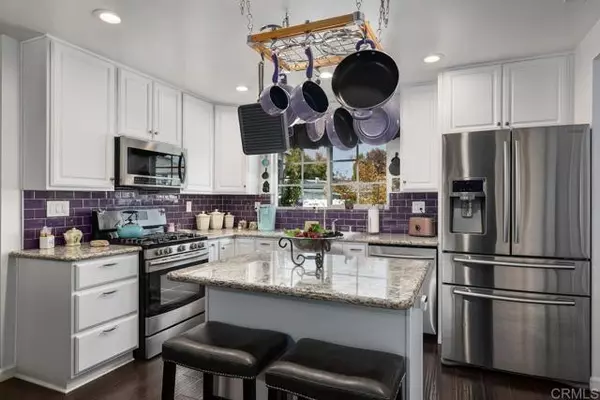$790,000
$789,000
0.1%For more information regarding the value of a property, please contact us for a free consultation.
4 Beds
3 Baths
1,901 SqFt
SOLD DATE : 12/22/2021
Key Details
Sold Price $790,000
Property Type Single Family Home
Sub Type Detached
Listing Status Sold
Purchase Type For Sale
Square Footage 1,901 sqft
Price per Sqft $415
MLS Listing ID PTP2107709
Sold Date 12/22/21
Style Detached
Bedrooms 4
Full Baths 3
HOA Y/N No
Year Built 1960
Lot Size 7,300 Sqft
Acres 0.1676
Property Description
Welcome to this beautifully upgraded 4 bedroom 3 bath home featuring dual main suites. Perfect floor plan boasts plenty of room for an extended family member or teen who would love their very own ensuite bathroom. Granite counter tops, stainless steel appliances, walk-in pantry, and beautiful wood look floors are just some of the features you'll fall in love with. Relax in the spacious backyard oasis, ideal for entertaining. Located in a family friendly neighborhood, this property is adjacent to Sycamore Canyon Elementary and within walking distance to the award winning Santee Lakes Park. Did I mention it has solar? Call or text for showing appointment. Hurry this one won't last!!!
Welcome to this beautifully upgraded 4 bedroom 3 bath home featuring dual main suites. Perfect floor plan boasts plenty of room for an extended family member or teen who would love their very own ensuite bathroom. Granite counter tops, stainless steel appliances, walk-in pantry, and beautiful wood look floors are just some of the features you'll fall in love with. Relax in the spacious backyard oasis, ideal for entertaining. Located in a family friendly neighborhood, this property is adjacent to Sycamore Canyon Elementary and within walking distance to the award winning Santee Lakes Park. Did I mention it has solar? Call or text for showing appointment. Hurry this one won't last!!!
Location
State CA
County San Diego
Area Santee (92071)
Zoning R-1:Single
Interior
Interior Features Granite Counters, Pantry
Cooling Central Forced Air
Equipment Dishwasher, Disposal, Dryer, Microwave, Refrigerator, Washer, Gas Oven, Water Line to Refr, Gas Range
Appliance Dishwasher, Disposal, Dryer, Microwave, Refrigerator, Washer, Gas Oven, Water Line to Refr, Gas Range
Laundry Inside
Exterior
View Mountains/Hills, Peek-A-Boo
Building
Lot Description Curbs, Sidewalks
Lot Size Range 4000-7499 SF
Water Public
Architectural Style Ranch
Level or Stories 1 Story
Schools
High Schools Grossmont Union High School District
Others
Acceptable Financing Cash, Conventional, FHA, VA
Listing Terms Cash, Conventional, FHA, VA
Special Listing Condition Standard
Read Less Info
Want to know what your home might be worth? Contact us for a FREE valuation!

Our team is ready to help you sell your home for the highest possible price ASAP

Bought with Jeff S Hinds • Compass








