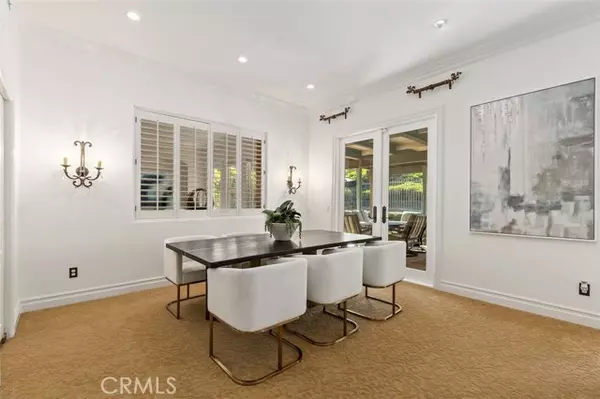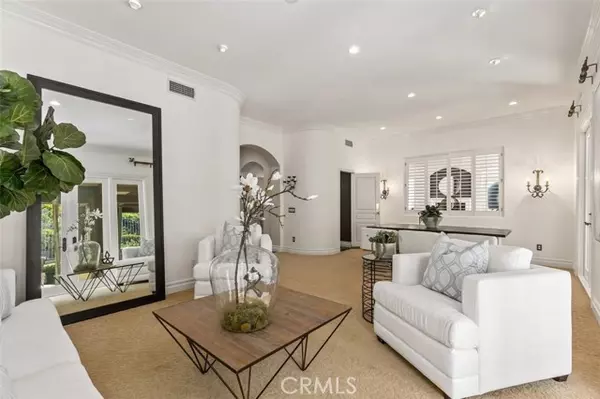$1,797,088
$1,788,000
0.5%For more information regarding the value of a property, please contact us for a free consultation.
4 Beds
4 Baths
3,185 SqFt
SOLD DATE : 12/10/2021
Key Details
Sold Price $1,797,088
Property Type Single Family Home
Sub Type Detached
Listing Status Sold
Purchase Type For Sale
Square Footage 3,185 sqft
Price per Sqft $564
MLS Listing ID LG21239000
Sold Date 12/10/21
Style Detached
Bedrooms 4
Full Baths 3
Half Baths 1
HOA Fees $280/mo
HOA Y/N Yes
Year Built 1996
Lot Size 10,200 Sqft
Acres 0.2342
Property Description
Welcome home to the gated community of San Juan Hills Estates! Nestled in the hills of San Juan Capistrano this 4 bedroom, 4 bath home awaits you. Upon entering, the foyer greets you with a sweeping circular staircase and hardwood flooring that flows throughout the main areas of the home. Conveniently located downstairs is a bedroom and private bathroom en-suite, perfect for guests or a home office. French doors open from the living and dining room to the entertainers backyard which is complete with: an outdoor fireplace, built-in BBQ with bar and seating, covered patio area and a fountain. Friends will gather in the inviting family room that opens to the gourmet kitchen. An enlarged island with granite counters is the focal point surrounded by stainless steel appliances. Upstairs the spacious master bedroom suite has two walk-in closets and as well as an enlarged outdoor deck. The spa inspired master bathroom has dual vanities and a separate tub and oversized shower. Two additional guest bedrooms are located on the second floor with a jack and jill shared bathroom in between. Additionally there is a bonus room perfect for a game night or a home theater. The house has also been repiped and includes garage parking for 3 cars. Conveniently located near the 5 Frwy, shopping, restaurants, hiking trails, equestrian stables, and Dana Point Harbor just a few miles away.
Welcome home to the gated community of San Juan Hills Estates! Nestled in the hills of San Juan Capistrano this 4 bedroom, 4 bath home awaits you. Upon entering, the foyer greets you with a sweeping circular staircase and hardwood flooring that flows throughout the main areas of the home. Conveniently located downstairs is a bedroom and private bathroom en-suite, perfect for guests or a home office. French doors open from the living and dining room to the entertainers backyard which is complete with: an outdoor fireplace, built-in BBQ with bar and seating, covered patio area and a fountain. Friends will gather in the inviting family room that opens to the gourmet kitchen. An enlarged island with granite counters is the focal point surrounded by stainless steel appliances. Upstairs the spacious master bedroom suite has two walk-in closets and as well as an enlarged outdoor deck. The spa inspired master bathroom has dual vanities and a separate tub and oversized shower. Two additional guest bedrooms are located on the second floor with a jack and jill shared bathroom in between. Additionally there is a bonus room perfect for a game night or a home theater. The house has also been repiped and includes garage parking for 3 cars. Conveniently located near the 5 Frwy, shopping, restaurants, hiking trails, equestrian stables, and Dana Point Harbor just a few miles away.
Location
State CA
County Orange
Area Oc - San Juan Capistrano (92675)
Interior
Interior Features Balcony, Granite Counters, Pantry, Recessed Lighting, Unfurnished
Cooling Central Forced Air
Flooring Carpet, Tile, Wood
Fireplaces Type FP in Family Room, Gas
Equipment Dishwasher, Disposal, Microwave, Refrigerator, Gas Stove, Barbecue
Appliance Dishwasher, Disposal, Microwave, Refrigerator, Gas Stove, Barbecue
Laundry Laundry Room, Inside
Exterior
Exterior Feature Stucco
Garage Direct Garage Access, Garage, Garage - Two Door
Garage Spaces 3.0
View Mountains/Hills, Neighborhood
Roof Type Spanish Tile
Total Parking Spaces 3
Building
Lot Description Curbs, Landscaped
Story 2
Lot Size Range 7500-10889 SF
Sewer Public Sewer
Water Public
Architectural Style Mediterranean/Spanish
Level or Stories 2 Story
Others
Acceptable Financing Cash, Conventional, Cash To New Loan, Submit
Listing Terms Cash, Conventional, Cash To New Loan, Submit
Special Listing Condition Standard
Read Less Info
Want to know what your home might be worth? Contact us for a FREE valuation!

Our team is ready to help you sell your home for the highest possible price ASAP

Bought with NON LISTED AGENT • NON LISTED OFFICE








