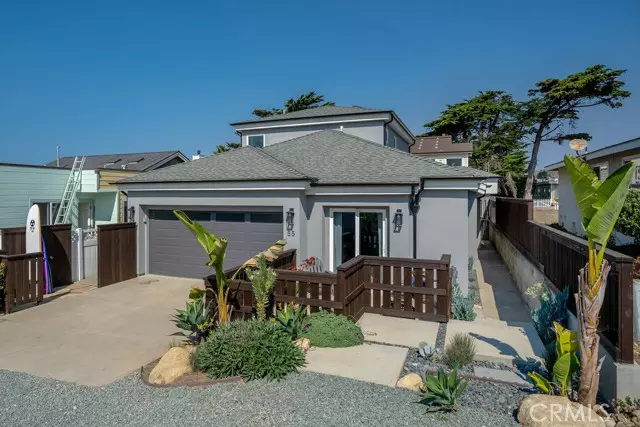$2,050,000
$2,100,000
2.4%For more information regarding the value of a property, please contact us for a free consultation.
3 Beds
2 Baths
1,957 SqFt
SOLD DATE : 03/07/2022
Key Details
Sold Price $2,050,000
Property Type Single Family Home
Sub Type Detached
Listing Status Sold
Purchase Type For Sale
Square Footage 1,957 sqft
Price per Sqft $1,047
MLS Listing ID SC21218582
Sold Date 03/07/22
Style Detached
Bedrooms 3
Full Baths 2
Construction Status Turnkey,Updated/Remodeled
HOA Y/N No
Year Built 1995
Lot Size 2,800 Sqft
Acres 0.0643
Property Description
Stylish beach-side living abounds in this freshly completed custom remodel! Attention to detail is evident throughout this open concept home and attached 2-car garage that gives you plenty of room for family, friends, and all those necessary toys! Re-crafted with skill and intent to capture the sweeping blue Pacific views, this home displays unique finishes made by the most talented local artisans. Expansive views of the nearby beach through nearly every window. With 3 comfortable bedrooms and 2 full baths plus an additional family room, the inviting great room upstairs takes center stage with the blue ocean filling each window as a backdrop to every sunrise and sunset. Featuring: Commercial grade Bertazzoni appliances, European Oak floors, solid painted maple cabinetry with Blum soft-close glides, vaulted ceilings with custom-stained beams, full height 2"x 8" subway backspash, built-in furniture style center island bar with pot and pan storage, Bosch Microdrawer, quartz counters, custom lighting, skylights, casement windows, and an adjoining view deck for evening wine time. Additional features include a separate family room downstairs plus a generous foyer and ample storage. Concrete bathroom floors and showers offer bulletproof durability and timeless style. Oil rubbed bronze fixtures compliment the white quartz counters and solid distressed vanities. The garage features an additional prep kitchen including refrigerator and quartz counter, a laundry area with deep basin, storage cabinets, and a drop-down ladder to a massive attic storage area above. Beach toys and boards
Stylish beach-side living abounds in this freshly completed custom remodel! Attention to detail is evident throughout this open concept home and attached 2-car garage that gives you plenty of room for family, friends, and all those necessary toys! Re-crafted with skill and intent to capture the sweeping blue Pacific views, this home displays unique finishes made by the most talented local artisans. Expansive views of the nearby beach through nearly every window. With 3 comfortable bedrooms and 2 full baths plus an additional family room, the inviting great room upstairs takes center stage with the blue ocean filling each window as a backdrop to every sunrise and sunset. Featuring: Commercial grade Bertazzoni appliances, European Oak floors, solid painted maple cabinetry with Blum soft-close glides, vaulted ceilings with custom-stained beams, full height 2"x 8" subway backspash, built-in furniture style center island bar with pot and pan storage, Bosch Microdrawer, quartz counters, custom lighting, skylights, casement windows, and an adjoining view deck for evening wine time. Additional features include a separate family room downstairs plus a generous foyer and ample storage. Concrete bathroom floors and showers offer bulletproof durability and timeless style. Oil rubbed bronze fixtures compliment the white quartz counters and solid distressed vanities. The garage features an additional prep kitchen including refrigerator and quartz counter, a laundry area with deep basin, storage cabinets, and a drop-down ladder to a massive attic storage area above. Beach toys and boards are easy to rinse on the custom board rack out front. Spoil yourself with a toasty hot outdoor shower thanks to the tankless water heater, a must at any true beach house. The beachy front yard features Monterrey flagstone with a wide variety of succulent, floral, and native plants all thriving in the sunny, nearly tropical climate of Cayucos, CA.
Location
State CA
County San Luis Obispo
Area Cayucos (93430)
Zoning RSF
Interior
Flooring Wood
Equipment Dishwasher, Microwave, 6 Burner Stove, Convection Oven
Appliance Dishwasher, Microwave, 6 Burner Stove, Convection Oven
Laundry Garage
Exterior
Garage Spaces 2.0
Fence Wood
Utilities Available Cable Connected, Electricity Connected, Natural Gas Connected, Phone Connected, Sewer Connected, Water Connected
View Mountains/Hills, Ocean, Panoramic, White Water
Roof Type Composition
Total Parking Spaces 2
Building
Lot Description Landscaped
Lot Size Range 1-3999 SF
Sewer Public Sewer
Water Public
Level or Stories 2 Story
Construction Status Turnkey,Updated/Remodeled
Others
Acceptable Financing Cash, Cash To Existing Loan
Listing Terms Cash, Cash To Existing Loan
Special Listing Condition Standard
Read Less Info
Want to know what your home might be worth? Contact us for a FREE valuation!

Our team is ready to help you sell your home for the highest possible price ASAP

Bought with Hal Sweasey • Keller Williams Realty Central Coast








