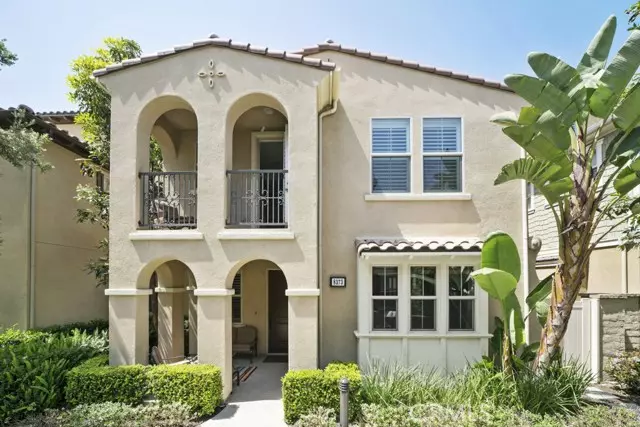$1,275,000
$1,200,000
6.3%For more information regarding the value of a property, please contact us for a free consultation.
4 Beds
4 Baths
2,431 SqFt
SOLD DATE : 11/19/2021
Key Details
Sold Price $1,275,000
Property Type Townhouse
Sub Type Townhome
Listing Status Sold
Purchase Type For Sale
Square Footage 2,431 sqft
Price per Sqft $524
MLS Listing ID PW21242116
Sold Date 11/19/21
Style Townhome
Bedrooms 4
Full Baths 3
Half Baths 1
Construction Status Termite Clearance
HOA Fees $356/mo
HOA Y/N Yes
Year Built 2012
Property Description
Located in Pacific Shores, gated community built by Christopher Homes and is located just two blocks from the Beach, near Huntington Beach Pier. Just a short distance from Pacific City with oceanfront dining, shopping & entertainment. This 4bed 3.5 bath, Bungalow offers an open floor plan with large family room accented with a fireplace, custom Siberian Oak wood flooring that opens onto a gourmet kitchen offering a large granite center island, top of the line stainless steel appliances, extra large double door refrigerator and extra dark wood cabinetry for storage. You will find Plantation shutters throughout the unit. The second floor offers a large laundry room with sink and extra storage along with three spacious bedrooms. The large Master suite boast a luxurious taste in the bathroom tile flooring, dual sink and large walk-in shower. The third level has an open floor plan making this an ideal office, game room for entertaining guess. This unit has a closed in side yard for pets and a community park located next door. This home comes with a two car garage, energy efficient tank-less water heater.
Located in Pacific Shores, gated community built by Christopher Homes and is located just two blocks from the Beach, near Huntington Beach Pier. Just a short distance from Pacific City with oceanfront dining, shopping & entertainment. This 4bed 3.5 bath, Bungalow offers an open floor plan with large family room accented with a fireplace, custom Siberian Oak wood flooring that opens onto a gourmet kitchen offering a large granite center island, top of the line stainless steel appliances, extra large double door refrigerator and extra dark wood cabinetry for storage. You will find Plantation shutters throughout the unit. The second floor offers a large laundry room with sink and extra storage along with three spacious bedrooms. The large Master suite boast a luxurious taste in the bathroom tile flooring, dual sink and large walk-in shower. The third level has an open floor plan making this an ideal office, game room for entertaining guess. This unit has a closed in side yard for pets and a community park located next door. This home comes with a two car garage, energy efficient tank-less water heater.
Location
State CA
County Orange
Area Oc - Huntington Beach (92646)
Interior
Interior Features Balcony, Granite Counters, Recessed Lighting
Cooling Central Forced Air, Electric
Flooring Laminate, Tile, Wood
Fireplaces Type FP in Family Room, Gas
Equipment Disposal, Microwave, Gas Oven, Gas Stove, Ice Maker, Water Line to Refr, Gas Range
Appliance Disposal, Microwave, Gas Oven, Gas Stove, Ice Maker, Water Line to Refr, Gas Range
Laundry Laundry Room
Exterior
Exterior Feature Concrete
Garage Direct Garage Access, Garage - Two Door, Garage Door Opener
Garage Spaces 2.0
Fence Privacy, Vinyl
Pool Below Ground, Association, Fenced
Utilities Available Cable Connected, Electricity Connected, Natural Gas Connected, Phone Connected, Sewer Connected, Water Connected
View Peek-A-Boo
Roof Type Tile/Clay
Total Parking Spaces 2
Building
Lot Description Sidewalks
Story 3
Sewer Public Sewer
Water Public
Architectural Style Craftsman/Bungalow
Level or Stories 3 Story
Construction Status Termite Clearance
Others
Acceptable Financing Conventional, Cash To New Loan
Listing Terms Conventional, Cash To New Loan
Special Listing Condition Standard
Read Less Info
Want to know what your home might be worth? Contact us for a FREE valuation!

Our team is ready to help you sell your home for the highest possible price ASAP

Bought with RJ Burke • Keller Williams Realty








