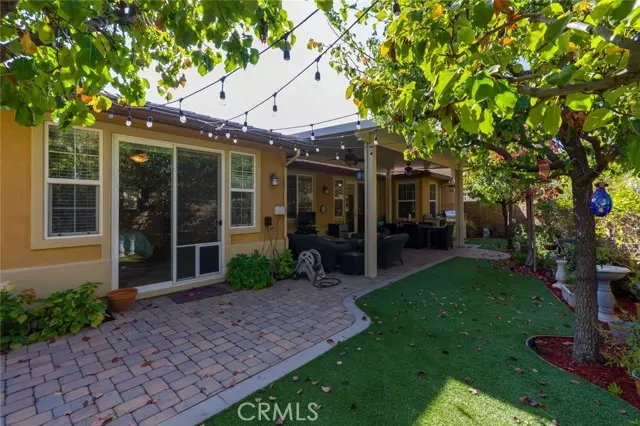$915,000
$879,000
4.1%For more information regarding the value of a property, please contact us for a free consultation.
3 Beds
2 Baths
1,714 SqFt
SOLD DATE : 12/27/2021
Key Details
Sold Price $915,000
Property Type Condo
Listing Status Sold
Purchase Type For Sale
Square Footage 1,714 sqft
Price per Sqft $533
MLS Listing ID PW21240618
Sold Date 12/27/21
Style All Other Attached
Bedrooms 3
Full Baths 2
Construction Status Turnkey
HOA Fees $300/mo
HOA Y/N Yes
Year Built 2011
Property Description
Beautiful home in the highly sought out Villagio community in Yorba Linda! This turnkey single-story condo features an open floor plan with a gorgeous kitchen that offers abundant detailed cabinetry and counter space, a large center island with bar seating for six, granite counters, stone backsplash, gas range top, double ovens, stainless steel appliances, recessed and under cabinet lighting plus a built-in microwave and fridge. The primary suite and bath feature a custom walk-in closet with natural wood shelves, shoe racks and storage. You will love the deep soaking tub and walk-in shower. The bedroom slider opens to amazing views of the large gorgeous yard with extremely functional covered patio, mature trees, paver systems walkways and slab, built in BBQ with counter space and outdoor fridge. This home features 8-foot doors throughout and 9 and 10-foot ceilings give an open, light and bright feel. There are two garages, one with direct access to the interior and another with access to the backyard, along with a large driveway. Seller added overhead storage at the garage for additional off the floor storage. The separate laundry room offers a sink and storage cabinets. Whether you are downsizing or looking for great schools and a wonderful community, this is the perfect home. While conveniently located near the meticulously maintained gated pool and spa, youll enjoy the privacy and seclusion of a tucked-away location with a dedicated walkway . Plenty of street and guest parking for everyone and steps away from the Yorba Linda trail system. Just a short distance to shoppin
Beautiful home in the highly sought out Villagio community in Yorba Linda! This turnkey single-story condo features an open floor plan with a gorgeous kitchen that offers abundant detailed cabinetry and counter space, a large center island with bar seating for six, granite counters, stone backsplash, gas range top, double ovens, stainless steel appliances, recessed and under cabinet lighting plus a built-in microwave and fridge. The primary suite and bath feature a custom walk-in closet with natural wood shelves, shoe racks and storage. You will love the deep soaking tub and walk-in shower. The bedroom slider opens to amazing views of the large gorgeous yard with extremely functional covered patio, mature trees, paver systems walkways and slab, built in BBQ with counter space and outdoor fridge. This home features 8-foot doors throughout and 9 and 10-foot ceilings give an open, light and bright feel. There are two garages, one with direct access to the interior and another with access to the backyard, along with a large driveway. Seller added overhead storage at the garage for additional off the floor storage. The separate laundry room offers a sink and storage cabinets. Whether you are downsizing or looking for great schools and a wonderful community, this is the perfect home. While conveniently located near the meticulously maintained gated pool and spa, youll enjoy the privacy and seclusion of a tucked-away location with a dedicated walkway . Plenty of street and guest parking for everyone and steps away from the Yorba Linda trail system. Just a short distance to shopping, freeways, parks, theaters, restaurants, the new town center, library and performing arts center. Yorba Linda High School is steps away and awarding winning Fairmont Jr. High is close by. The 3rd bedroom is listed in original floor plan as an office. Add a closet and it is a large 3rd bedroom or keep as an office or den.
Location
State CA
County Orange
Area Oc - Yorba Linda (92886)
Interior
Interior Features Copper Plumbing Full, Granite Counters, Pantry, Recessed Lighting
Cooling Central Forced Air
Flooring Tile
Fireplaces Type FP in Living Room, Gas, Gas Starter
Equipment Microwave, Refrigerator, Water Softener, 6 Burner Stove, Double Oven, Gas Stove
Appliance Microwave, Refrigerator, Water Softener, 6 Burner Stove, Double Oven, Gas Stove
Laundry Laundry Room
Exterior
Exterior Feature Stucco
Garage Direct Garage Access, Garage, Garage - Two Door
Garage Spaces 2.0
Pool Association
Community Features Horse Trails
Complex Features Horse Trails
Utilities Available Sewer Connected
Roof Type Tile/Clay
Total Parking Spaces 2
Building
Lot Description Cul-De-Sac, Curbs, Sidewalks
Story 1
Sewer Public Sewer
Water Public
Architectural Style Contemporary
Level or Stories 1 Story
Construction Status Turnkey
Others
Acceptable Financing Conventional
Listing Terms Conventional
Special Listing Condition Standard
Read Less Info
Want to know what your home might be worth? Contact us for a FREE valuation!

Our team is ready to help you sell your home for the highest possible price ASAP

Bought with Cindy Berg • Century 21 Discovery








