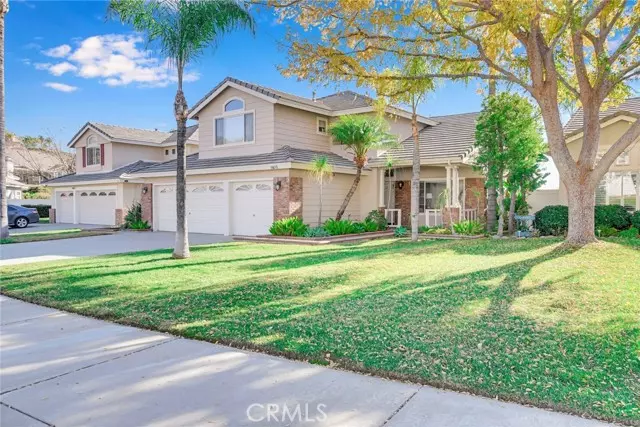$769,000
$759,000
1.3%For more information regarding the value of a property, please contact us for a free consultation.
5 Beds
3 Baths
2,505 SqFt
SOLD DATE : 02/02/2022
Key Details
Sold Price $769,000
Property Type Single Family Home
Sub Type Detached
Listing Status Sold
Purchase Type For Sale
Square Footage 2,505 sqft
Price per Sqft $306
MLS Listing ID EV21270052
Sold Date 02/02/22
Style Detached
Bedrooms 5
Full Baths 3
Construction Status Turnkey,Updated/Remodeled
HOA Fees $121/mo
HOA Y/N Yes
Year Built 1994
Lot Size 9,000 Sqft
Acres 0.2066
Property Description
Have you been hunting for a 5 Bedroom home in the East Highlands Ranch area with your own Private pool/ spa and an upstairs balcony to watch the sunsets? It has fantastic curb appeal, high ceilings and amazing views! If so, this may be the one for you! In fact, one of the bedrooms and bathrooms are downstairs. The formal living room and dining room have cathedral ceilings and numerous windows to allow more natural light in. Travertine tile on most of the downstairs floor. Newly renovated kitchen boasts of Silestone countertops, multiple cabinets, a garden window, and walnut wood covered kitchen island. Newer Stainless-Steel refrigerator to remain. Dishwasher was recently replaced. Leading out of the kitchen is a dining room and family room with a fireplace to cozy up to while watching TV. New man-made wood flooring installed on the staircase and all upstairs rooms. The spacious master bedroom is complete with a custom closet. The master bathroom has 2 large walk-in closets with mirrored doors. This recently renovated bathroom includes an oval tub, large walk-in shower and dual sinks. The 3-car garage includes loft storage racking attached to the ceiling, so that all of your vehicles have room to park inside. Both yards have complete sprinkler systems. This HOA community offers pools, spas, tennis courts, walking/ hiking trails and a clubhouse, just to name a few. This home is a must see and may not last for long. Call today to schedule your own private viewing.
Have you been hunting for a 5 Bedroom home in the East Highlands Ranch area with your own Private pool/ spa and an upstairs balcony to watch the sunsets? It has fantastic curb appeal, high ceilings and amazing views! If so, this may be the one for you! In fact, one of the bedrooms and bathrooms are downstairs. The formal living room and dining room have cathedral ceilings and numerous windows to allow more natural light in. Travertine tile on most of the downstairs floor. Newly renovated kitchen boasts of Silestone countertops, multiple cabinets, a garden window, and walnut wood covered kitchen island. Newer Stainless-Steel refrigerator to remain. Dishwasher was recently replaced. Leading out of the kitchen is a dining room and family room with a fireplace to cozy up to while watching TV. New man-made wood flooring installed on the staircase and all upstairs rooms. The spacious master bedroom is complete with a custom closet. The master bathroom has 2 large walk-in closets with mirrored doors. This recently renovated bathroom includes an oval tub, large walk-in shower and dual sinks. The 3-car garage includes loft storage racking attached to the ceiling, so that all of your vehicles have room to park inside. Both yards have complete sprinkler systems. This HOA community offers pools, spas, tennis courts, walking/ hiking trails and a clubhouse, just to name a few. This home is a must see and may not last for long. Call today to schedule your own private viewing.
Location
State CA
County San Bernardino
Area Highland (92346)
Interior
Interior Features Pantry, Recessed Lighting, Stone Counters
Cooling Central Forced Air
Flooring Laminate, Tile
Fireplaces Type FP in Family Room, Gas
Equipment Dishwasher, Disposal, Microwave, Refrigerator, Trash Compactor, Double Oven, Gas Stove
Appliance Dishwasher, Disposal, Microwave, Refrigerator, Trash Compactor, Double Oven, Gas Stove
Laundry Laundry Room, Inside
Exterior
Exterior Feature Stucco
Garage Garage - Single Door, Garage - Two Door
Garage Spaces 3.0
Fence Vinyl
Pool Below Ground, Private, Association, Heated
Utilities Available Electricity Connected, Natural Gas Connected, Phone Connected, Sewer Connected, Water Connected
View Mountains/Hills, Neighborhood, City Lights
Roof Type Tile/Clay
Total Parking Spaces 3
Building
Lot Description Curbs, Sidewalks, Sprinklers In Front
Lot Size Range 7500-10889 SF
Sewer Public Sewer
Water Public
Architectural Style Modern
Level or Stories 2 Story
Construction Status Turnkey,Updated/Remodeled
Others
Acceptable Financing Cash, Conventional, Cash To New Loan, Submit
Listing Terms Cash, Conventional, Cash To New Loan, Submit
Special Listing Condition Standard
Read Less Info
Want to know what your home might be worth? Contact us for a FREE valuation!

Our team is ready to help you sell your home for the highest possible price ASAP

Bought with Nancy Andrade • Excellence RE Real Estate








