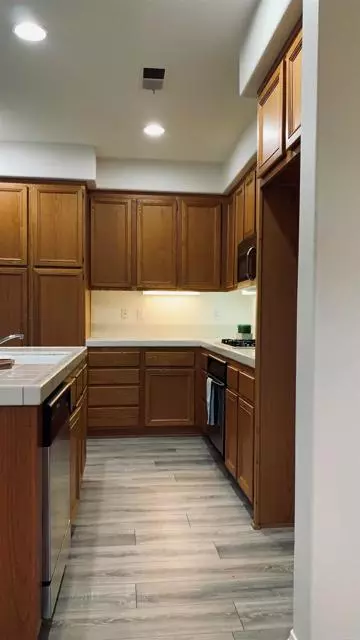$785,500
$775,000
1.4%For more information regarding the value of a property, please contact us for a free consultation.
4 Beds
3 Baths
2,375 SqFt
SOLD DATE : 02/22/2022
Key Details
Sold Price $785,500
Property Type Single Family Home
Sub Type Detached
Listing Status Sold
Purchase Type For Sale
Square Footage 2,375 sqft
Price per Sqft $330
MLS Listing ID PTP2200370
Sold Date 02/22/22
Style Detached
Bedrooms 4
Full Baths 3
HOA Fees $180/mo
HOA Y/N Yes
Year Built 2005
Lot Size 25.663 Acres
Acres 25.6635
Property Description
Spacious home located in the Otay Ranch @ Winding Walk Community. WALKING distance to boutiques, major shops, elementary school, community park and pool facility. Conveniently located to freeway/tollway access to ease commute times. This home features a formal living room with fireplace and community views. Family Room/Kitchen Combo with additional fireplace and access to the private yard. A spacious lower level bedroom and full bath is perfect for guests and in-laws. Two car garage is attached at the back of the home making it convenient for loading and unloading family and groceries straight into the home. Second level features 2 bedrooms, a full bathroom, a large master retreat with full bath with soaking tub, dual sinks, and massive walk in closet. Massive bonus room/office space is located just outside the master retreat. The second level laundry room makes living in a 2 level home easy. NEW CARPET, WOOD STYLE FLOORING, AND PAINT make this home MOVE IN READY!
Spacious home located in the Otay Ranch @ Winding Walk Community. WALKING distance to boutiques, major shops, elementary school, community park and pool facility. Conveniently located to freeway/tollway access to ease commute times. This home features a formal living room with fireplace and community views. Family Room/Kitchen Combo with additional fireplace and access to the private yard. A spacious lower level bedroom and full bath is perfect for guests and in-laws. Two car garage is attached at the back of the home making it convenient for loading and unloading family and groceries straight into the home. Second level features 2 bedrooms, a full bathroom, a large master retreat with full bath with soaking tub, dual sinks, and massive walk in closet. Massive bonus room/office space is located just outside the master retreat. The second level laundry room makes living in a 2 level home easy. NEW CARPET, WOOD STYLE FLOORING, AND PAINT make this home MOVE IN READY!
Location
State CA
County San Diego
Area Chula Vista (91915)
Zoning R-1:SINGLE
Interior
Fireplaces Type FP in Family Room, FP in Living Room
Exterior
Garage Spaces 2.0
Pool Below Ground, Community/Common
View Neighborhood
Total Parking Spaces 2
Building
Lot Description Curbs, Sidewalks
Sewer Public Sewer
Water Public
Level or Stories 2 Story
Schools
Middle Schools Sweetwater Union High School District
High Schools Sweetwater Union High School District
Others
Acceptable Financing Cash, Conventional, FHA, VA
Listing Terms Cash, Conventional, FHA, VA
Special Listing Condition Standard
Read Less Info
Want to know what your home might be worth? Contact us for a FREE valuation!

Our team is ready to help you sell your home for the highest possible price ASAP

Bought with Pamela Ratcliffe • Coldwell Banker West







