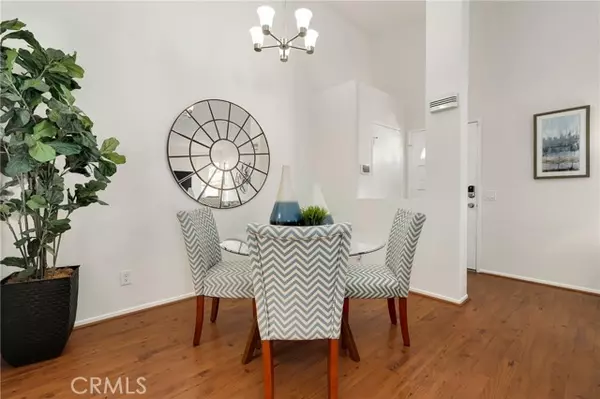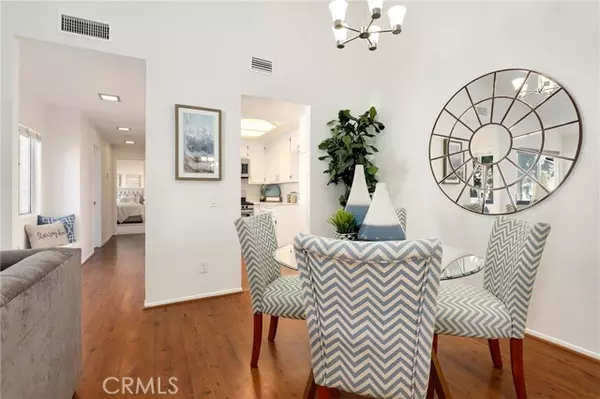$545,000
$514,900
5.8%For more information regarding the value of a property, please contact us for a free consultation.
2 Beds
2 Baths
1,010 SqFt
SOLD DATE : 12/27/2021
Key Details
Sold Price $545,000
Property Type Condo
Listing Status Sold
Purchase Type For Sale
Square Footage 1,010 sqft
Price per Sqft $539
MLS Listing ID OC21256812
Sold Date 12/27/21
Style All Other Attached
Bedrooms 2
Full Baths 2
Construction Status Turnkey
HOA Fees $468/mo
HOA Y/N Yes
Year Built 1986
Property Description
This beautiful home nestled in the Yorba Linda Villages features new interior paint of white bright modern tones, recessed lighting, upgraded laminate vinyl plank flooring. The large windows allow an abundance of natural light to illuminate the open floor plan. The living room boasts a cozy place and flows seamlessly into the dining area with a large sliding door that opens to the back balcony. The kitchen impresses with white cabinetry, Quartz countertops and stainless-steel appliance includes a gas single over range, microwave and dishwasher. Down the hallway is window bench seating, a full bathroom with Quartz countertops and inside laundry area. The spacious primary bedroom ensuite with a private bathroom, Quartz countertop vanity and shower. The secondary bedrooms has large mirrored wardrobe close doors. The 2-car detached garage, new door locks on the front and patio door. Enjoy the Community Amenities pool, spa, greenbelt and paths. Nearby shopping, restaurants, easy access to the 91, 55 freeway and toll roads. Must see this move in ready home just waiting for you!
This beautiful home nestled in the Yorba Linda Villages features new interior paint of white bright modern tones, recessed lighting, upgraded laminate vinyl plank flooring. The large windows allow an abundance of natural light to illuminate the open floor plan. The living room boasts a cozy place and flows seamlessly into the dining area with a large sliding door that opens to the back balcony. The kitchen impresses with white cabinetry, Quartz countertops and stainless-steel appliance includes a gas single over range, microwave and dishwasher. Down the hallway is window bench seating, a full bathroom with Quartz countertops and inside laundry area. The spacious primary bedroom ensuite with a private bathroom, Quartz countertop vanity and shower. The secondary bedrooms has large mirrored wardrobe close doors. The 2-car detached garage, new door locks on the front and patio door. Enjoy the Community Amenities pool, spa, greenbelt and paths. Nearby shopping, restaurants, easy access to the 91, 55 freeway and toll roads. Must see this move in ready home just waiting for you!
Location
State CA
County Orange
Area Oc - Yorba Linda (92887)
Zoning PD
Interior
Interior Features Balcony, Recessed Lighting
Cooling Central Forced Air
Flooring Laminate
Fireplaces Type FP in Living Room
Equipment Dishwasher, Disposal, Microwave, Gas Range
Appliance Dishwasher, Disposal, Microwave, Gas Range
Laundry Laundry Room, Inside
Exterior
Garage Garage
Garage Spaces 2.0
Pool Community/Common
View Mountains/Hills, Neighborhood
Total Parking Spaces 2
Building
Story 1
Sewer Public Sewer
Water Public
Level or Stories 2 Story
Construction Status Turnkey
Others
Acceptable Financing Cash, Conventional, Cash To New Loan
Listing Terms Cash, Conventional, Cash To New Loan
Special Listing Condition Standard
Read Less Info
Want to know what your home might be worth? Contact us for a FREE valuation!

Our team is ready to help you sell your home for the highest possible price ASAP

Bought with Leland Pfannenstiel • Regency Real Estate Brokers








