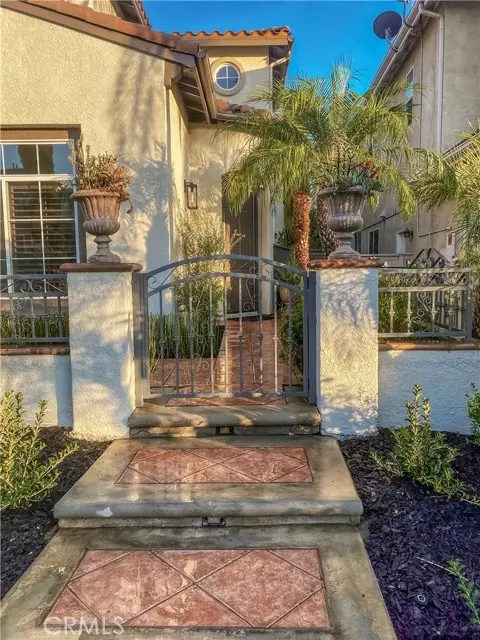$1,305,000
$1,319,000
1.1%For more information regarding the value of a property, please contact us for a free consultation.
5 Beds
4 Baths
2,721 SqFt
SOLD DATE : 01/06/2022
Key Details
Sold Price $1,305,000
Property Type Single Family Home
Sub Type Detached
Listing Status Sold
Purchase Type For Sale
Square Footage 2,721 sqft
Price per Sqft $479
MLS Listing ID PW21240217
Sold Date 01/06/22
Style Detached
Bedrooms 5
Full Baths 4
Construction Status Updated/Remodeled
HOA Fees $151/mo
HOA Y/N Yes
Year Built 2001
Lot Size 5,019 Sqft
Acres 0.1152
Property Description
Very desirable gated community upgraded model home. Home built in 2001, per assessor 5 bedrooms, 4 baths 2721 sq. feet open floor design. 2 car attached direct access garage 448 Sq ft, Private study/office room, spacious upgraded kitchen with stainless steel appliances, large island with quartz countertop and artisan tile. Beautiful white subway tile as a back splash. Formal dining room, next to circular foyer. Main level bedroom and bath. Master bedroom Ensuite features large walk in shower, separate tub and two sink vanity, very spacious walk in closet. upstairs loft / bonus room (5th Bedroom option) is perfect for gathering. Full size laundry room with lots of shelve space. Beautiful, private and spacious backyard for family gathering, bbq very tranquil setting.
Very desirable gated community upgraded model home. Home built in 2001, per assessor 5 bedrooms, 4 baths 2721 sq. feet open floor design. 2 car attached direct access garage 448 Sq ft, Private study/office room, spacious upgraded kitchen with stainless steel appliances, large island with quartz countertop and artisan tile. Beautiful white subway tile as a back splash. Formal dining room, next to circular foyer. Main level bedroom and bath. Master bedroom Ensuite features large walk in shower, separate tub and two sink vanity, very spacious walk in closet. upstairs loft / bonus room (5th Bedroom option) is perfect for gathering. Full size laundry room with lots of shelve space. Beautiful, private and spacious backyard for family gathering, bbq very tranquil setting.
Location
State CA
County Orange
Area Oc - Anaheim (92807)
Interior
Interior Features Copper Plumbing Full, Granite Counters, Pantry
Cooling Central Forced Air
Flooring Carpet, Wood, Other/Remarks
Fireplaces Type FP in Family Room, Gas
Equipment Dishwasher, Microwave, Refrigerator, Convection Oven, Double Oven, Gas Stove, Vented Exhaust Fan
Appliance Dishwasher, Microwave, Refrigerator, Convection Oven, Double Oven, Gas Stove, Vented Exhaust Fan
Laundry Laundry Room, Inside
Exterior
Exterior Feature Stucco, HardiPlank Type
Garage Garage, Garage - Single Door, Garage Door Opener
Garage Spaces 2.0
Utilities Available Electricity Connected, Natural Gas Connected, Sewer Connected, Water Connected
View Mountains/Hills, Neighborhood, City Lights
Roof Type Composition
Total Parking Spaces 2
Building
Lot Description Sidewalks, Sprinklers In Front, Sprinklers In Rear
Story 2
Lot Size Range 4000-7499 SF
Sewer Public Sewer, Sewer Paid
Water Public
Architectural Style Contemporary
Level or Stories 2 Story
Construction Status Updated/Remodeled
Others
Acceptable Financing Cash, Conventional, Cash To New Loan
Listing Terms Cash, Conventional, Cash To New Loan
Special Listing Condition Standard
Read Less Info
Want to know what your home might be worth? Contact us for a FREE valuation!

Our team is ready to help you sell your home for the highest possible price ASAP

Bought with Michael Kelly • First Team Real Estate








