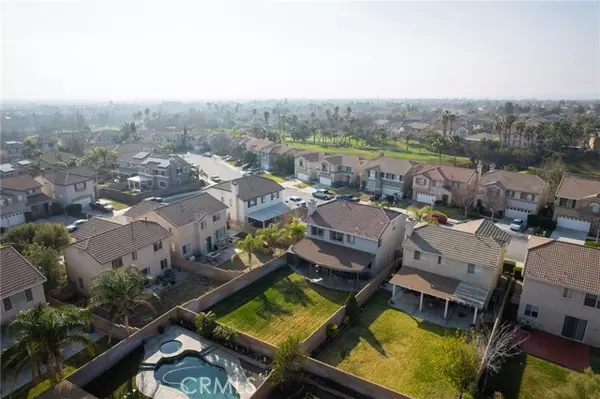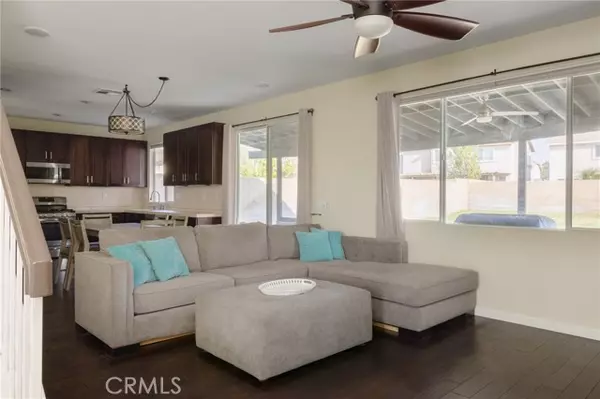$686,000
$640,000
7.2%For more information regarding the value of a property, please contact us for a free consultation.
3 Beds
3 Baths
1,977 SqFt
SOLD DATE : 03/11/2022
Key Details
Sold Price $686,000
Property Type Single Family Home
Sub Type Detached
Listing Status Sold
Purchase Type For Sale
Square Footage 1,977 sqft
Price per Sqft $346
MLS Listing ID IV22005361
Sold Date 03/11/22
Style Detached
Bedrooms 3
Full Baths 2
Half Baths 1
Construction Status Turnkey
HOA Y/N No
Year Built 2000
Lot Size 5,667 Sqft
Acres 0.1301
Property Description
Welcome to Sierra Lakes! This beautiful home features exquisite detail and amenities. Upon entering, you will step onto rich, dark laminate flooring that continues throughout the home. The entryway opens to a spacious sitting room which could also serve as a home office, guest room, formal dining room, or formal living room. The open concept floorplan features a cozy living room with a natural gas fireplace and stone facade; the kitchen sits adjacent to the living room and offers warm wood cabinetry, solid surface counters, a built in buffet with wine rack, stainless steel appliances, and sliding door access to the backyard. As you walk upstairs, you encounter two additional bedrooms that share a full bath with tub/shower combo; the laundry room, and master suite. Natural light floods the master suite, which also features a large walk in closet, and attached ensuite with dual sink vanity, jetted soaking tub, and seperate shower. The backyard features a large covered patio with arced edge, large, lush lawn and plenty of space for play, entertaining, and outdoor fun. This home is situated to offer picture perfect views of the foothills, and is located close to freeways, restaurants, entertainment, shopping and local attractions. Welcome home!
Welcome to Sierra Lakes! This beautiful home features exquisite detail and amenities. Upon entering, you will step onto rich, dark laminate flooring that continues throughout the home. The entryway opens to a spacious sitting room which could also serve as a home office, guest room, formal dining room, or formal living room. The open concept floorplan features a cozy living room with a natural gas fireplace and stone facade; the kitchen sits adjacent to the living room and offers warm wood cabinetry, solid surface counters, a built in buffet with wine rack, stainless steel appliances, and sliding door access to the backyard. As you walk upstairs, you encounter two additional bedrooms that share a full bath with tub/shower combo; the laundry room, and master suite. Natural light floods the master suite, which also features a large walk in closet, and attached ensuite with dual sink vanity, jetted soaking tub, and seperate shower. The backyard features a large covered patio with arced edge, large, lush lawn and plenty of space for play, entertaining, and outdoor fun. This home is situated to offer picture perfect views of the foothills, and is located close to freeways, restaurants, entertainment, shopping and local attractions. Welcome home!
Location
State CA
County San Bernardino
Area Fontana (92336)
Interior
Cooling Central Forced Air
Flooring Laminate
Fireplaces Type FP in Family Room, Gas
Equipment Microwave, Gas Range
Appliance Microwave, Gas Range
Laundry Laundry Room, Inside
Exterior
Garage Spaces 2.0
Fence Excellent Condition
Utilities Available Cable Available, Electricity Connected, Natural Gas Connected, Phone Available, Sewer Connected, Water Connected
View Neighborhood
Roof Type Tile/Clay
Total Parking Spaces 2
Building
Lot Description Curbs, Sidewalks, Sprinklers In Front, Sprinklers In Rear
Story 2
Lot Size Range 4000-7499 SF
Sewer Public Sewer
Water Public
Level or Stories 2 Story
Construction Status Turnkey
Others
Acceptable Financing Conventional, FHA, VA, Submit
Listing Terms Conventional, FHA, VA, Submit
Special Listing Condition Standard
Read Less Info
Want to know what your home might be worth? Contact us for a FREE valuation!

Our team is ready to help you sell your home for the highest possible price ASAP

Bought with FRANCISCO ABUNDIS • EXP REALTY OF CALIFORNIA INC








