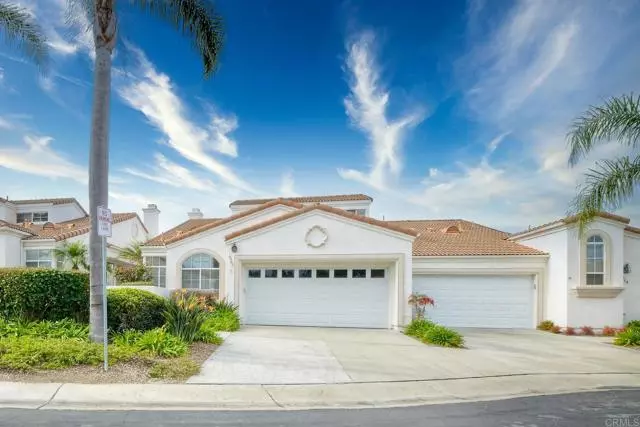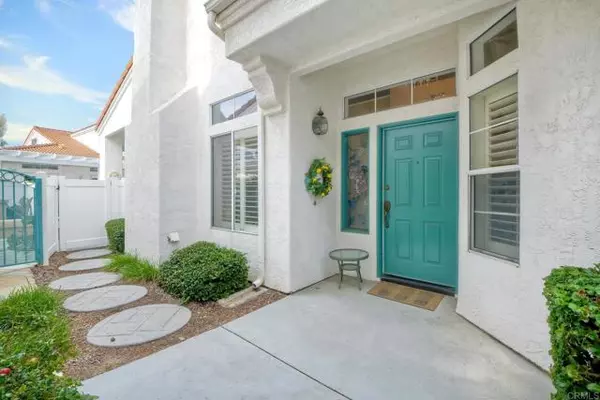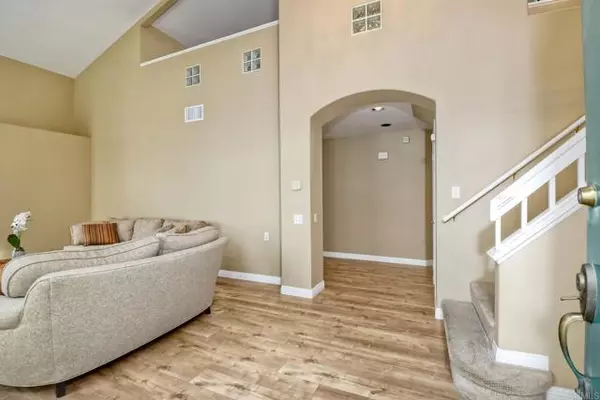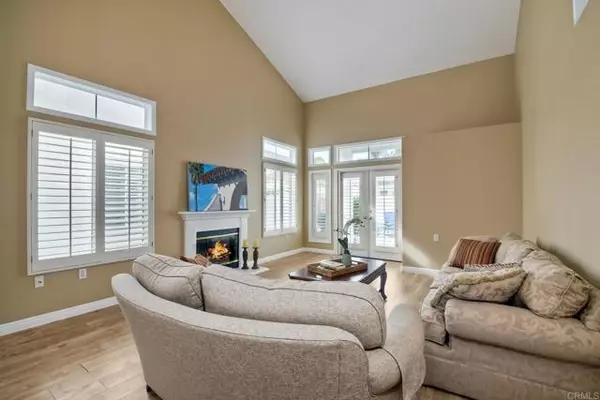$850,000
$785,000
8.3%For more information regarding the value of a property, please contact us for a free consultation.
3 Beds
2 Baths
1,762 SqFt
SOLD DATE : 02/18/2022
Key Details
Sold Price $850,000
Property Type Townhouse
Sub Type Townhome
Listing Status Sold
Purchase Type For Sale
Square Footage 1,762 sqft
Price per Sqft $482
MLS Listing ID NDP2200396
Sold Date 02/18/22
Style Townhome
Bedrooms 3
Full Baths 2
HOA Fees $333/mo
HOA Y/N Yes
Year Built 1991
Property Description
Rarely available townhome (lives like a single level detached home) in Villa Trieste, an upscale gated 55+ community. Main floor has light and bright vaulted ceilings, cozy fireplace, Owners suite, secondary bedroom, secondary bathroom, eat in kitchen, formal dining room, living room. Expansive loft area can be used as family room or third bedroom. French doors from living room, Owners suite and secondary bedroom to spacious outdoor private paver lined patio features pergola and nicely planted garden bed and room for dining area, sitting area and for BBQ. Attached two car garage with laundry hook ups. Close easy walk to Community Clubhouse and pool. Newer interior paint and LVP flooring throughout. Convenient location close to shops, dining, freeway and beach. Room sizes Living Room: 18 x 14 Dining Room: 10 x 10 Kitchen: 10 x 9 Breakfast Area: 7 x 5 Loft: Owners Suite: 17 x 12 Secondary Bedroom: 10 x 10 Loft/Family Room: 20 x 17 Buyer to verify all information.
Rarely available townhome (lives like a single level detached home) in Villa Trieste, an upscale gated 55+ community. Main floor has light and bright vaulted ceilings, cozy fireplace, Owners suite, secondary bedroom, secondary bathroom, eat in kitchen, formal dining room, living room. Expansive loft area can be used as family room or third bedroom. French doors from living room, Owners suite and secondary bedroom to spacious outdoor private paver lined patio features pergola and nicely planted garden bed and room for dining area, sitting area and for BBQ. Attached two car garage with laundry hook ups. Close easy walk to Community Clubhouse and pool. Newer interior paint and LVP flooring throughout. Convenient location close to shops, dining, freeway and beach. Room sizes Living Room: 18 x 14 Dining Room: 10 x 10 Kitchen: 10 x 9 Breakfast Area: 7 x 5 Loft: Owners Suite: 17 x 12 Secondary Bedroom: 10 x 10 Loft/Family Room: 20 x 17 Buyer to verify all information.
Location
State CA
County San Diego
Area Oceanside (92056)
Zoning Residentia
Interior
Cooling Central Forced Air
Fireplaces Type FP in Living Room, Gas
Laundry Inside
Exterior
Garage Spaces 2.0
Pool Below Ground, Community/Common
Total Parking Spaces 2
Building
Lot Description Curbs
Sewer Public Sewer
Water Public
Level or Stories 2 Story
Schools
Elementary Schools Oceanside Unified School District
Middle Schools Oceanside Unified School District
High Schools Oceanside Unified School District
Others
Senior Community Other
Acceptable Financing Cash, Conventional, FHA, VA, Cash To New Loan
Listing Terms Cash, Conventional, FHA, VA, Cash To New Loan
Special Listing Condition Standard
Read Less Info
Want to know what your home might be worth? Contact us for a FREE valuation!

Our team is ready to help you sell your home for the highest possible price ASAP

Bought with NON LISTED AGENT • NON LISTED OFFICE







