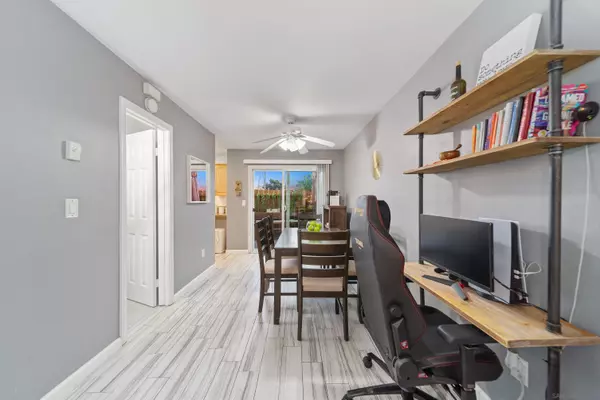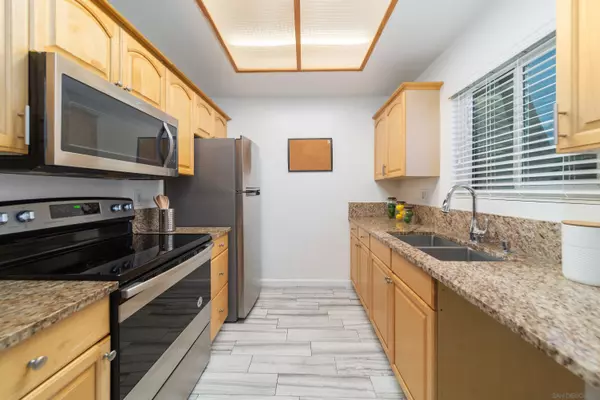$420,000
$399,000
5.3%For more information regarding the value of a property, please contact us for a free consultation.
2 Beds
2 Baths
1,036 SqFt
SOLD DATE : 02/15/2022
Key Details
Sold Price $420,000
Property Type Townhouse
Sub Type Townhome
Listing Status Sold
Purchase Type For Sale
Square Footage 1,036 sqft
Price per Sqft $405
Subdivision Chula Vista
MLS Listing ID 220000792
Sold Date 02/15/22
Style Townhome
Bedrooms 2
Full Baths 1
Half Baths 1
HOA Fees $486/mo
HOA Y/N Yes
Year Built 1973
Property Description
This home is located in a family-friendly Castle Park Townhouse neighborhood | This cozy home has 1,036 square feet, offers 2 bedrooms, 1.5 Bathrooms| Laminate wood flooring on second level | Kitchen features open galley style kitchen and granite countertops | This neighborhood provides luxurious attractions | private golf course at San Diego County Club | Pristine views of the San Diego Bay | easily accessible & conveniently located near public and private schools | close proximity to restaurants, shopping centers, community pool, and parks
Location
State CA
County San Diego
Community Chula Vista
Area Chula Vista (91911)
Building/Complex Name Stonebridge
Rooms
Master Bedroom 15x11
Bedroom 2 11x14
Living Room 16x16
Dining Room Combo
Kitchen 8x13
Interior
Heating Other/Remarks
Flooring Laminate, Tile
Equipment Dryer, Microwave, Range/Oven, Refrigerator, Washer, Built In Range, Continuous Clean Oven, Electric Oven, Electric Range, Electric Stove, Counter Top, Electric Cooking
Appliance Dryer, Microwave, Range/Oven, Refrigerator, Washer, Built In Range, Continuous Clean Oven, Electric Oven, Electric Range, Electric Stove, Counter Top, Electric Cooking
Laundry On Upper Level
Exterior
Exterior Feature Stucco
Parking Features Assigned
Fence Wood
Pool Community/Common
Community Features Pool
Complex Features Pool
Roof Type Composition
Total Parking Spaces 2
Building
Story 2
Lot Size Range 0 (Common Interest)
Sewer Sewer Connected
Water Meter on Property
Architectural Style Mediterranean/Spanish
Level or Stories 2 Story
Others
Ownership Right To Use
Monthly Total Fees $486
Acceptable Financing Cash, Conventional, VA
Listing Terms Cash, Conventional, VA
Read Less Info
Want to know what your home might be worth? Contact us for a FREE valuation!

Our team is ready to help you sell your home for the highest possible price ASAP

Bought with Erin Burns • eXp Realty of California, Inc







