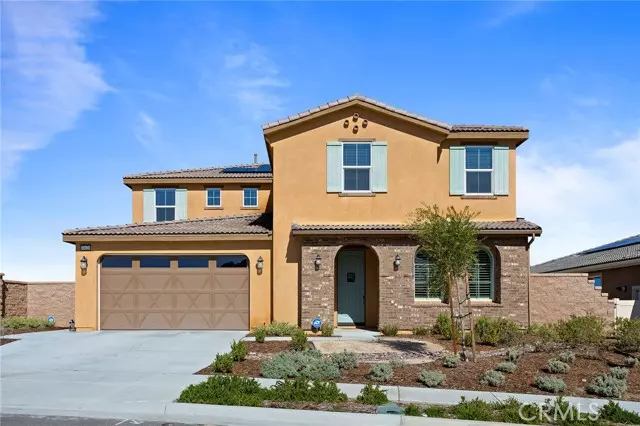$1,050,000
$999,000
5.1%For more information regarding the value of a property, please contact us for a free consultation.
5 Beds
3 Baths
3,823 SqFt
SOLD DATE : 03/16/2022
Key Details
Sold Price $1,050,000
Property Type Single Family Home
Sub Type Detached
Listing Status Sold
Purchase Type For Sale
Square Footage 3,823 sqft
Price per Sqft $274
MLS Listing ID SW22027042
Sold Date 03/16/22
Style Detached
Bedrooms 5
Full Baths 3
Construction Status Turnkey
HOA Fees $62/mo
HOA Y/N Yes
Year Built 2019
Lot Size 10,454 Sqft
Acres 0.24
Property Description
This BEAUTIFUL two story home features 5 LARGE bedrooms with one bedroom and bathroom downstairs, 3 bathrooms and just under 4,000 sqft of living space. As you enter the home you will find a den to your right, once you move from the entry way you enter the open floorplan featuring the kitchen, living room and dining area. The stunning kitchen has a large island with seating, oversized walk in pantry and many upgraded features. The downstairs offers LVP flooring, high ceilings, crown molding, white plantation shutters, ceiling fans, recessed lighting and more. The upstairs features a loft, HUGE laundry room, 2 large bedrooms, a junior suite as well as the perfect master retreat with amazing views into the Temecula Valley. The master bathroom is spacious, offering a large soaking tub, walk in shower, dual sink vanity, as well as a separate small vanity to sit and primp at. Not only is the master bedroom and bathroom large, it has a HUGE dual entry walk in closet. Along with all the beautiful interior features, the outside is nicely landscaped on an 10,000 plus square foot pool sized corner lot. The backyard features a covered patio and a sitting area with a fireplace to relax by. This turn key home also has upgraded carpet padding in all carpeted areas, a whole house fan, upgraded thermostats, a tankless water heater, a 3 car tandem garage and more. Not only is this home fabulous, it's located in a newer Temecula community located near all amenities including the beautiful Temecula Wine Country. Come take a look and don't miss out on this WONDERFUL home.
This BEAUTIFUL two story home features 5 LARGE bedrooms with one bedroom and bathroom downstairs, 3 bathrooms and just under 4,000 sqft of living space. As you enter the home you will find a den to your right, once you move from the entry way you enter the open floorplan featuring the kitchen, living room and dining area. The stunning kitchen has a large island with seating, oversized walk in pantry and many upgraded features. The downstairs offers LVP flooring, high ceilings, crown molding, white plantation shutters, ceiling fans, recessed lighting and more. The upstairs features a loft, HUGE laundry room, 2 large bedrooms, a junior suite as well as the perfect master retreat with amazing views into the Temecula Valley. The master bathroom is spacious, offering a large soaking tub, walk in shower, dual sink vanity, as well as a separate small vanity to sit and primp at. Not only is the master bedroom and bathroom large, it has a HUGE dual entry walk in closet. Along with all the beautiful interior features, the outside is nicely landscaped on an 10,000 plus square foot pool sized corner lot. The backyard features a covered patio and a sitting area with a fireplace to relax by. This turn key home also has upgraded carpet padding in all carpeted areas, a whole house fan, upgraded thermostats, a tankless water heater, a 3 car tandem garage and more. Not only is this home fabulous, it's located in a newer Temecula community located near all amenities including the beautiful Temecula Wine Country. Come take a look and don't miss out on this WONDERFUL home.
Location
State CA
County Riverside
Area Riv Cty-Temecula (92592)
Interior
Interior Features Granite Counters, Pantry, Recessed Lighting, Unfurnished
Cooling Central Forced Air
Flooring Carpet, Laminate
Fireplaces Type FP in Family Room, Patio/Outdoors, Gas
Equipment Dishwasher, Disposal, Microwave, Convection Oven, Double Oven, Gas Oven, Gas Stove, Gas Range
Appliance Dishwasher, Disposal, Microwave, Convection Oven, Double Oven, Gas Oven, Gas Stove, Gas Range
Exterior
Exterior Feature Brick, Stucco, Concrete
Garage Tandem, Garage
Garage Spaces 3.0
Fence Vinyl
Utilities Available Electricity Available, Natural Gas Available, Sewer Available, Water Available
View Mountains/Hills, Neighborhood
Roof Type Tile/Clay
Total Parking Spaces 3
Building
Lot Description Corner Lot, Curbs, Sidewalks, Landscaped
Lot Size Range 7500-10889 SF
Sewer Public Sewer
Water Public
Architectural Style Traditional
Level or Stories 2 Story
Construction Status Turnkey
Others
Acceptable Financing Submit
Listing Terms Submit
Special Listing Condition Standard
Read Less Info
Want to know what your home might be worth? Contact us for a FREE valuation!

Our team is ready to help you sell your home for the highest possible price ASAP

Bought with Ying Wang • Universal Elite Inc.








