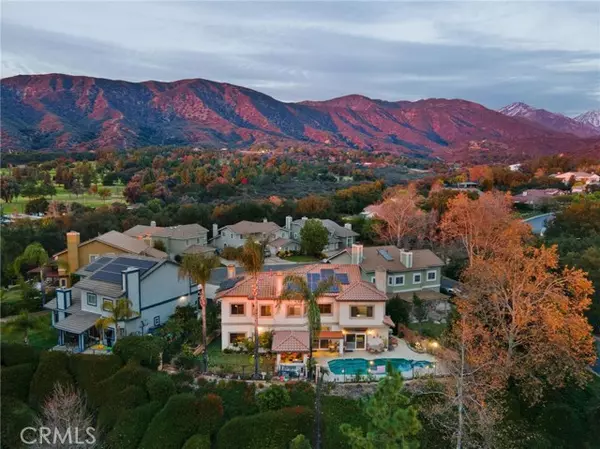$1,549,000
$1,549,000
For more information regarding the value of a property, please contact us for a free consultation.
5 Beds
5 Baths
4,000 SqFt
SOLD DATE : 02/07/2022
Key Details
Sold Price $1,549,000
Property Type Single Family Home
Sub Type Detached
Listing Status Sold
Purchase Type For Sale
Square Footage 4,000 sqft
Price per Sqft $387
MLS Listing ID CV22006269
Sold Date 02/07/22
Style Detached
Bedrooms 5
Full Baths 4
Half Baths 1
Construction Status Turnkey,Updated/Remodeled
HOA Fees $185/mo
HOA Y/N Yes
Year Built 1988
Lot Size 0.344 Acres
Acres 0.3444
Property Description
BEAUTIFULLY DESIGNED POOL HOME WITH VIEWS SITUATED ON A PRIVATE CUL DE SAC IN THE LIVE OAK GATED COMMUNITY. Upon the grand entry you will find engineered hardwood floors with high vaulted ceilings and crown molding. Living room offers a large window with fantastic mountain views & a fireplace (3 Total throughout the home!) Kitchen is fully remodeled with no expense spared. Features include New stainless steel appliances, double oven, copper range hood, drawer/cabinet pull outs, and Much More! Family room has a wet bar, crown molding & 2 sliding doors leading to your pebble-tech Pool & Spa. Outside you will enjoy the views, built-in BBQ under the covered patio, and the serenity the backyard has to offer. Equipped with 2 Oversized Master bedrooms, remodeled bathrooms, and a very open concept floor plan thats perfect for entertaining. Home also includes Solar. This Is The Perfect Family Home Youve Been Searching For!
BEAUTIFULLY DESIGNED POOL HOME WITH VIEWS SITUATED ON A PRIVATE CUL DE SAC IN THE LIVE OAK GATED COMMUNITY. Upon the grand entry you will find engineered hardwood floors with high vaulted ceilings and crown molding. Living room offers a large window with fantastic mountain views & a fireplace (3 Total throughout the home!) Kitchen is fully remodeled with no expense spared. Features include New stainless steel appliances, double oven, copper range hood, drawer/cabinet pull outs, and Much More! Family room has a wet bar, crown molding & 2 sliding doors leading to your pebble-tech Pool & Spa. Outside you will enjoy the views, built-in BBQ under the covered patio, and the serenity the backyard has to offer. Equipped with 2 Oversized Master bedrooms, remodeled bathrooms, and a very open concept floor plan thats perfect for entertaining. Home also includes Solar. This Is The Perfect Family Home Youve Been Searching For!
Location
State CA
County Los Angeles
Area La Verne (91750)
Zoning LCA12*
Interior
Interior Features 2 Staircases, Granite Counters, Recessed Lighting, Wet Bar
Cooling Central Forced Air, Zoned Area(s)
Flooring Wood
Fireplaces Type FP in Family Room, FP in Living Room, FP in Master BR
Equipment Dishwasher, Microwave, Convection Oven, Double Oven, Gas Stove, Self Cleaning Oven, Water Line to Refr
Appliance Dishwasher, Microwave, Convection Oven, Double Oven, Gas Stove, Self Cleaning Oven, Water Line to Refr
Laundry Laundry Room, Inside
Exterior
Parking Features Direct Garage Access, Garage Door Opener
Garage Spaces 3.0
Pool Below Ground, Private, Heated, Pebble
Community Features Horse Trails
Complex Features Horse Trails
View Mountains/Hills, Back Bay, Neighborhood, Peek-A-Boo, City Lights
Total Parking Spaces 3
Building
Sewer Public Sewer
Water Public
Level or Stories Split Level
Construction Status Turnkey,Updated/Remodeled
Others
Acceptable Financing Cash, Conventional, Exchange, Land Contract, VA, Submit
Listing Terms Cash, Conventional, Exchange, Land Contract, VA, Submit
Special Listing Condition Standard
Read Less Info
Want to know what your home might be worth? Contact us for a FREE valuation!

Our team is ready to help you sell your home for the highest possible price ASAP

Bought with TIMOTHY WALLACE • EXCLUSIVE PROPERTIES







