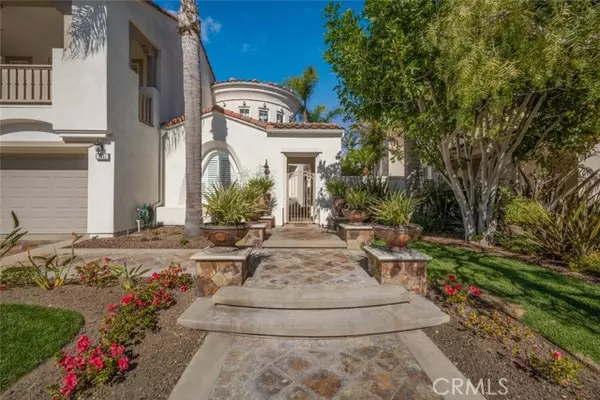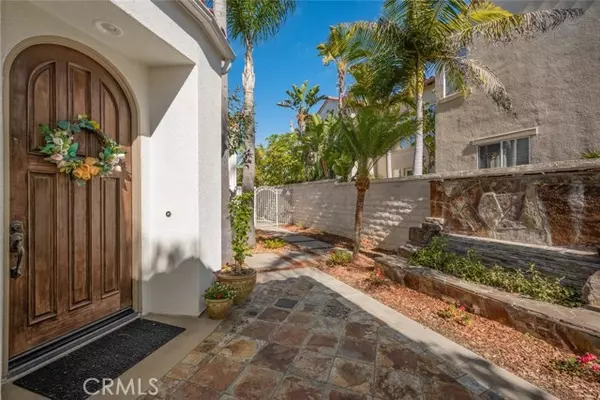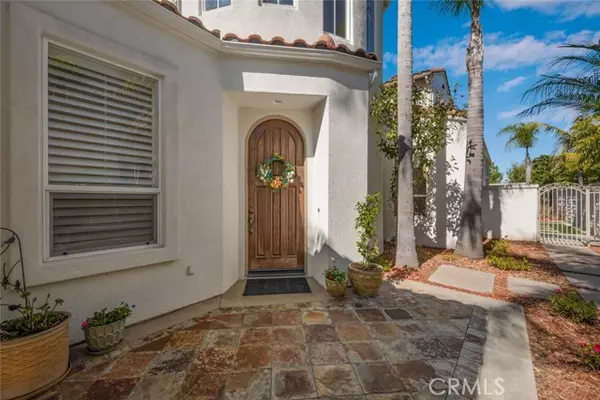$3,050,000
$3,050,000
For more information regarding the value of a property, please contact us for a free consultation.
4 Beds
5 Baths
3,937 SqFt
SOLD DATE : 03/25/2022
Key Details
Sold Price $3,050,000
Property Type Single Family Home
Sub Type Detached
Listing Status Sold
Purchase Type For Sale
Square Footage 3,937 sqft
Price per Sqft $774
MLS Listing ID PW22030383
Sold Date 03/25/22
Style Detached
Bedrooms 4
Full Baths 4
Half Baths 1
HOA Fees $515/mo
HOA Y/N Yes
Year Built 2000
Lot Size 8,322 Sqft
Acres 0.191
Property Description
Amazing Italian Style Bluff Home in the guard gated community. Views of Palos Verdes and ocean front from the back balcony. Inviting front yard with nice landscaping, entrance to foyer with spiral staircase and cathedral ceiling. 4 beds and 4.5 baths with Approx. of 3930 sq. ft. of living and 8322 sq. ft . lot. Downstairs has one bed with a full bath, open office, powder room and laundry room. Spacious living room with high ceilings, fireplace and wood floor. Formal dining room with tile floor. Huge family room with fireplace and access door to private back yard and side yard. Entertainer's kitchen opens to family room. High end stainless steel appliances, built in refrigerator, wine cooler, oven, gas stove, microwave, center Island with granite counter tops. Nook area with an access leading to private backyard. Backyard has infinity pool/spa, built in barbecue, fire pit and grass area. Upstairs bedrooms have access to front balcony. Hug master bedrooms with fireplace and access to back balcony. Master bath with walk-in closets, dual vanities, walk in shower and bathtub. Upstairs hall way has an open section can be used for computer center. Easy access to FWY. 3 car garage direct access. The well kept back yard perfect for entertainment, relaxing and enjoy in your summer night. 5 minutes drive to Huntington Beach Pier. Close by to shopping center and market. Top school rating of Huntington Beach.
Amazing Italian Style Bluff Home in the guard gated community. Views of Palos Verdes and ocean front from the back balcony. Inviting front yard with nice landscaping, entrance to foyer with spiral staircase and cathedral ceiling. 4 beds and 4.5 baths with Approx. of 3930 sq. ft. of living and 8322 sq. ft . lot. Downstairs has one bed with a full bath, open office, powder room and laundry room. Spacious living room with high ceilings, fireplace and wood floor. Formal dining room with tile floor. Huge family room with fireplace and access door to private back yard and side yard. Entertainer's kitchen opens to family room. High end stainless steel appliances, built in refrigerator, wine cooler, oven, gas stove, microwave, center Island with granite counter tops. Nook area with an access leading to private backyard. Backyard has infinity pool/spa, built in barbecue, fire pit and grass area. Upstairs bedrooms have access to front balcony. Hug master bedrooms with fireplace and access to back balcony. Master bath with walk-in closets, dual vanities, walk in shower and bathtub. Upstairs hall way has an open section can be used for computer center. Easy access to FWY. 3 car garage direct access. The well kept back yard perfect for entertainment, relaxing and enjoy in your summer night. 5 minutes drive to Huntington Beach Pier. Close by to shopping center and market. Top school rating of Huntington Beach.
Location
State CA
County Orange
Area Oc - Huntington Beach (92648)
Interior
Interior Features Balcony, Recessed Lighting
Cooling Central Forced Air
Flooring Carpet, Stone
Fireplaces Type FP in Family Room, FP in Living Room, FP in Master BR
Equipment Dishwasher, Refrigerator, Gas Oven, Gas Stove, Gas Range
Appliance Dishwasher, Refrigerator, Gas Oven, Gas Stove, Gas Range
Laundry Laundry Room, Inside
Exterior
Exterior Feature Brick, Stucco
Garage Gated, Direct Garage Access
Garage Spaces 3.0
Pool Private
Utilities Available Electricity Available, Natural Gas Available, Phone Available
View Ocean
Total Parking Spaces 3
Building
Lot Description Cul-De-Sac, Sidewalks
Story 2
Lot Size Range 7500-10889 SF
Sewer Public Sewer
Water Public
Level or Stories 2 Story
Others
Acceptable Financing Cash, Conventional
Listing Terms Cash, Conventional
Special Listing Condition Standard
Read Less Info
Want to know what your home might be worth? Contact us for a FREE valuation!

Our team is ready to help you sell your home for the highest possible price ASAP

Bought with Kim Trinh • First Team Real Estate








