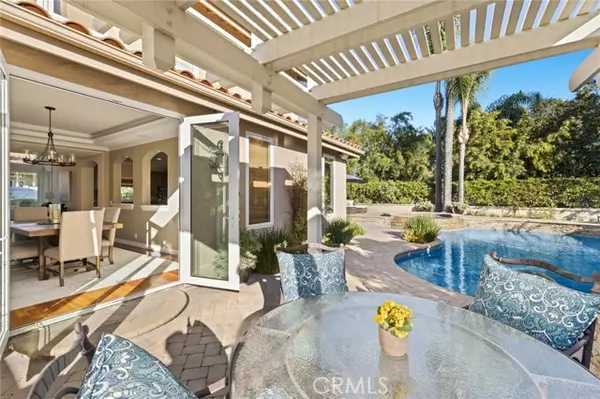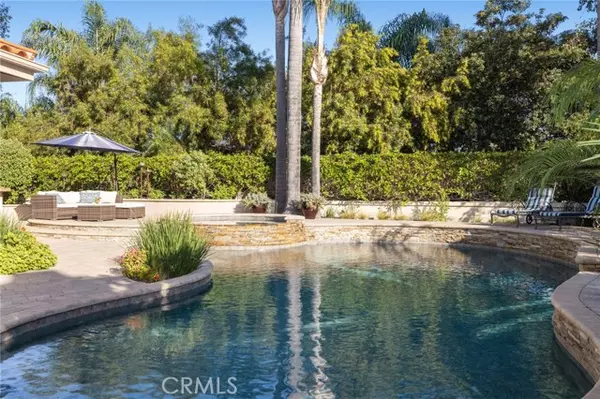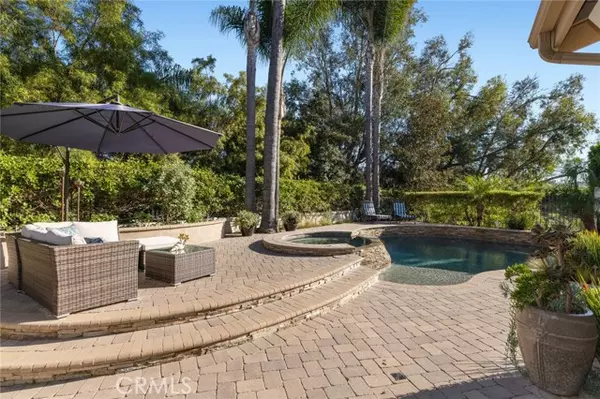$1,825,000
$1,500,000
21.7%For more information regarding the value of a property, please contact us for a free consultation.
4 Beds
3 Baths
2,625 SqFt
SOLD DATE : 01/25/2022
Key Details
Sold Price $1,825,000
Property Type Single Family Home
Sub Type Detached
Listing Status Sold
Purchase Type For Sale
Square Footage 2,625 sqft
Price per Sqft $695
MLS Listing ID LG21265234
Sold Date 01/25/22
Style Detached
Bedrooms 4
Full Baths 3
Construction Status Turnkey,Updated/Remodeled
HOA Fees $161/mo
HOA Y/N Yes
Year Built 1989
Lot Size 7,800 Sqft
Acres 0.1791
Property Description
ULTIMATE POOL AND SPA OUTDOOR RETREAT, MODEL PERFECT, 4 BEDROOMS PLUS AN OFFICE, MAIN FLOOR BEDROOM, CUL-DE-SAC AND IN MARINA HILLS! Located on a pie-shaped lot, the perfect outdoor oasis awaits with a Pebbletec pool and spa, beach entry, stacked stone pool and spa perimeter, large grass area with lush landscaping, entertainment area with high top and bar stool seating, granite counters, Lynx barbeque and hardscape with pavers. EXPANDED great room area creating the perfect open floor plan with an enlarged family room and kitchen, which is a rare find! Exceptional chef's kitchen with an oversized island with bar stool seating, Viking professional 6 burner stove with griddle and warming lights, double ovens, built-in refrigerator with paneling, Bosch dishwasher, upgraded cabinets with soft closure and pull out drawers, kitchen window sink and all open to the family room. Dining room with French doors leading to an outdoor entertainment area with pergola. Main floor bedroom and main floor bathroom with stone countertops, Farmhouse fixtures and Travertine floors. MORE UPGRADES include brand new HVAC and furnace, brand new ducting, newer carpeting, new light fixtures, Milgard windows throughout, PEX re-pipe, new pool heater and filter and new vinyl side fence. Master bedroom with vaulted ceilings, Plantation shutters and windows overlooking manicured greenery and a resort style backyard. Secondary bedrooms with Plantation shutters PLUS an open loft area which could be an office/play area or converted to a 5th bedroom! Upstairs bathroom with subway tile shower and mosaic ribbon,
ULTIMATE POOL AND SPA OUTDOOR RETREAT, MODEL PERFECT, 4 BEDROOMS PLUS AN OFFICE, MAIN FLOOR BEDROOM, CUL-DE-SAC AND IN MARINA HILLS! Located on a pie-shaped lot, the perfect outdoor oasis awaits with a Pebbletec pool and spa, beach entry, stacked stone pool and spa perimeter, large grass area with lush landscaping, entertainment area with high top and bar stool seating, granite counters, Lynx barbeque and hardscape with pavers. EXPANDED great room area creating the perfect open floor plan with an enlarged family room and kitchen, which is a rare find! Exceptional chef's kitchen with an oversized island with bar stool seating, Viking professional 6 burner stove with griddle and warming lights, double ovens, built-in refrigerator with paneling, Bosch dishwasher, upgraded cabinets with soft closure and pull out drawers, kitchen window sink and all open to the family room. Dining room with French doors leading to an outdoor entertainment area with pergola. Main floor bedroom and main floor bathroom with stone countertops, Farmhouse fixtures and Travertine floors. MORE UPGRADES include brand new HVAC and furnace, brand new ducting, newer carpeting, new light fixtures, Milgard windows throughout, PEX re-pipe, new pool heater and filter and new vinyl side fence. Master bedroom with vaulted ceilings, Plantation shutters and windows overlooking manicured greenery and a resort style backyard. Secondary bedrooms with Plantation shutters PLUS an open loft area which could be an office/play area or converted to a 5th bedroom! Upstairs bathroom with subway tile shower and mosaic ribbon, wood framed mirror, mosaic backsplash and tile floors. Interior laundry with drying rack. 3 car garage with built ins and overhead storage, driveway and walkway with pavers. Located near the coast in Marina Hills with access to Jr. Olympic pool and spa, tennis courts, clubhouse, parks, tot lot, Salt Creek Trail access and a short drive to world famous beaches!
Location
State CA
County Orange
Area Oc - Laguna Niguel (92677)
Interior
Interior Features Granite Counters, Recessed Lighting, Stone Counters
Cooling Central Forced Air
Flooring Carpet, Stone, Wood
Fireplaces Type FP in Family Room
Equipment Dishwasher, Microwave, Refrigerator, 6 Burner Stove, Convection Oven, Double Oven, Gas Stove, Barbecue
Appliance Dishwasher, Microwave, Refrigerator, 6 Burner Stove, Convection Oven, Double Oven, Gas Stove, Barbecue
Laundry Inside
Exterior
Exterior Feature Stucco
Garage Garage, Garage - Two Door
Garage Spaces 3.0
Fence Vinyl
Pool Below Ground, Community/Common, Private, Association
Roof Type Tile/Clay
Total Parking Spaces 3
Building
Lot Description Cul-De-Sac, Sidewalks, Landscaped
Story 2
Lot Size Range 7500-10889 SF
Sewer Public Sewer
Water Public
Architectural Style Contemporary, Mediterranean/Spanish, Traditional
Level or Stories 2 Story
Construction Status Turnkey,Updated/Remodeled
Others
Acceptable Financing Cash, Conventional
Listing Terms Cash, Conventional
Special Listing Condition Standard
Read Less Info
Want to know what your home might be worth? Contact us for a FREE valuation!

Our team is ready to help you sell your home for the highest possible price ASAP

Bought with Dana Wall • Berkshire Hathaway HomeService








