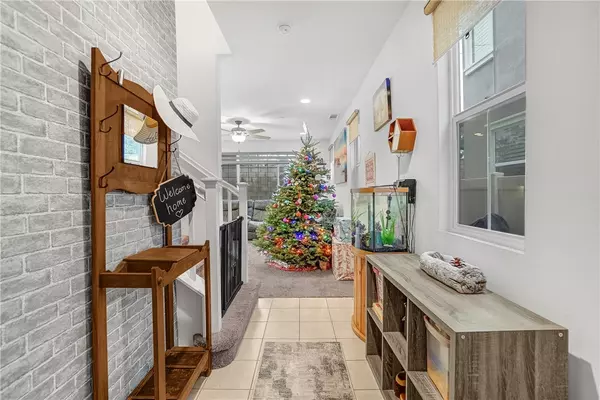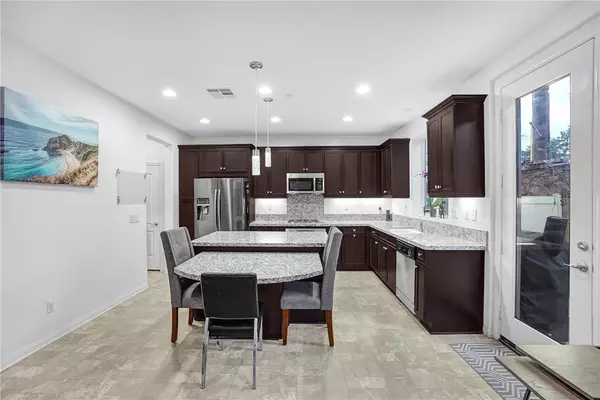$750,000
$685,000
9.5%For more information regarding the value of a property, please contact us for a free consultation.
3 Beds
3 Baths
1,685 SqFt
SOLD DATE : 02/08/2022
Key Details
Sold Price $750,000
Property Type Single Family Home
Sub Type Detached
Listing Status Sold
Purchase Type For Sale
Square Footage 1,685 sqft
Price per Sqft $445
MLS Listing ID TR21268592
Sold Date 02/08/22
Style Detached
Bedrooms 3
Full Baths 3
HOA Fees $118/mo
HOA Y/N Yes
Year Built 2017
Lot Size 0.253 Acres
Acres 0.2533
Property Description
BEST DEAL IN TOWN!! This gorgeous home is located in one of the most highly desirable areas in Claremont. Built in 2017, this modern home features an open concept floor plan with chic touches throughout the house. As you enter into the home, you will be greeted with a beautiful accent hallway design with high ceilings that leads into the great room. Immediately, you will notice the abundance of natural light that fills the room. The spacious kitchen features granite counter with plenty of counter space, upgraded appliances and a center island that overlooks the living room. Direct access from the kitchen to the 2 car garage makes it convenient for putting groceries away. Downstairs also features a half bath for ease of use for your guests. The second story features 3 bedrooms, an upstairs laundry room, and 2 full bathrooms with double sink vanity and tub. The Primary bedroom suite has its own separate tub and shower and features a large walk in closet. Very low HOA community offers a park that boast two stainless steel barbecue grills, dining tables and a play area. Conveniently located near the 210 freeway, two blocks from Thompson Creek trail, award-winning schools, 3 miles of the Claremont Colleges, and nearby to the Claremont Village with its many charming restaurants, boutiques, markets and more. Come live in this wonderful community and enjoy the snow capped mountains in the winter! There is Nothing Like This Home! Hurry This One Will Not Last! Call NOW Before Its Too Late!
BEST DEAL IN TOWN!! This gorgeous home is located in one of the most highly desirable areas in Claremont. Built in 2017, this modern home features an open concept floor plan with chic touches throughout the house. As you enter into the home, you will be greeted with a beautiful accent hallway design with high ceilings that leads into the great room. Immediately, you will notice the abundance of natural light that fills the room. The spacious kitchen features granite counter with plenty of counter space, upgraded appliances and a center island that overlooks the living room. Direct access from the kitchen to the 2 car garage makes it convenient for putting groceries away. Downstairs also features a half bath for ease of use for your guests. The second story features 3 bedrooms, an upstairs laundry room, and 2 full bathrooms with double sink vanity and tub. The Primary bedroom suite has its own separate tub and shower and features a large walk in closet. Very low HOA community offers a park that boast two stainless steel barbecue grills, dining tables and a play area. Conveniently located near the 210 freeway, two blocks from Thompson Creek trail, award-winning schools, 3 miles of the Claremont Colleges, and nearby to the Claremont Village with its many charming restaurants, boutiques, markets and more. Come live in this wonderful community and enjoy the snow capped mountains in the winter! There is Nothing Like This Home! Hurry This One Will Not Last! Call NOW Before Its Too Late!
Location
State CA
County Los Angeles
Area Claremont (91711)
Zoning CLCP
Interior
Interior Features Granite Counters, Pantry
Cooling Central Forced Air
Flooring Carpet, Linoleum/Vinyl
Equipment Dishwasher, Disposal, Microwave, Gas Oven, Gas Range
Appliance Dishwasher, Disposal, Microwave, Gas Oven, Gas Range
Laundry Laundry Room, Inside
Exterior
Garage Direct Garage Access
Garage Spaces 2.0
Utilities Available Cable Connected, Electricity Connected, Natural Gas Connected, Phone Available, Sewer Connected, Water Connected
View Mountains/Hills
Total Parking Spaces 2
Building
Lot Description Cul-De-Sac, Sidewalks
Story 2
Sewer Public Sewer
Water Public
Level or Stories 2 Story
Others
Acceptable Financing Cash, Conventional, Cash To New Loan, Submit
Listing Terms Cash, Conventional, Cash To New Loan, Submit
Special Listing Condition Standard
Read Less Info
Want to know what your home might be worth? Contact us for a FREE valuation!

Our team is ready to help you sell your home for the highest possible price ASAP

Bought with MARIA MIRANDA • REALTY MASTERS & ASSOCIATES







