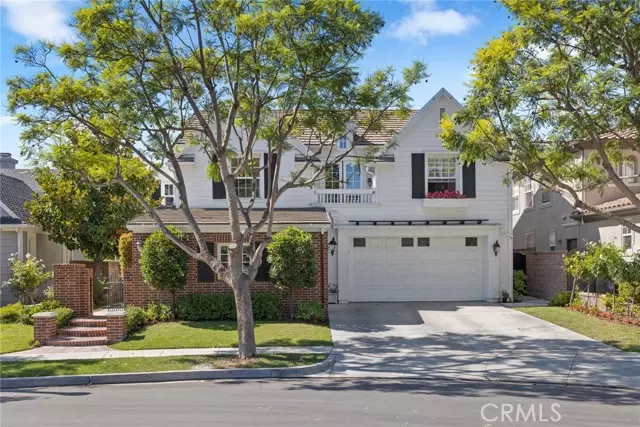$1,900,000
$1,795,000
5.8%For more information regarding the value of a property, please contact us for a free consultation.
4 Beds
4 Baths
3,389 SqFt
SOLD DATE : 12/14/2021
Key Details
Sold Price $1,900,000
Property Type Single Family Home
Sub Type Detached
Listing Status Sold
Purchase Type For Sale
Square Footage 3,389 sqft
Price per Sqft $560
MLS Listing ID NP21236980
Sold Date 12/14/21
Style Detached
Bedrooms 4
Full Baths 3
Half Baths 1
Construction Status Updated/Remodeled
HOA Fees $231/mo
HOA Y/N Yes
Year Built 2003
Lot Size 7,786 Sqft
Acres 0.1787
Property Description
Stunning 4-bedroom, 4-bath Eastern Seaboard Style Plan 2 home located at the end of a cul de sac in the wonderful Belmont Hill community of Ladera Ranch. The expansive first floor provides a large great room with fireplace and kitchen along with separate living and dining rooms, an office with powder bath, and a 3-car garage. The deluxe chefs kitchen showcases beautiful marble counters, a 6-burner Blue Star oven and range, an eating nook with window seat, and a desk area and walk-in pantry. Folding doors from the great room lead to a lush rear yard with fireplace, BBQ, and Jacuzzi with water spout feature. The second level offers 4 bedrooms including a large primary bedroom with French doors and balcony overlooking the rear yard, and a spa-quality bath with double vanity sinks, soaking tub, shower, and walk-in closet. One of the guest bedrooms is ensuite while the other two bedrooms share a "jack-and-jill bath. The 2nd level also presents a comfortable seating loft and private laundry room. The Ladera Ranch community has numerous parks, bike and walking trails, dog parks, swimming pools, and many other amenities; 3 Saybrooke Lane has a greenbelt right off the cul de sac with nearby parks just down the trail. Enjoy year-round resort living at this fabulous home!
Stunning 4-bedroom, 4-bath Eastern Seaboard Style Plan 2 home located at the end of a cul de sac in the wonderful Belmont Hill community of Ladera Ranch. The expansive first floor provides a large great room with fireplace and kitchen along with separate living and dining rooms, an office with powder bath, and a 3-car garage. The deluxe chefs kitchen showcases beautiful marble counters, a 6-burner Blue Star oven and range, an eating nook with window seat, and a desk area and walk-in pantry. Folding doors from the great room lead to a lush rear yard with fireplace, BBQ, and Jacuzzi with water spout feature. The second level offers 4 bedrooms including a large primary bedroom with French doors and balcony overlooking the rear yard, and a spa-quality bath with double vanity sinks, soaking tub, shower, and walk-in closet. One of the guest bedrooms is ensuite while the other two bedrooms share a "jack-and-jill bath. The 2nd level also presents a comfortable seating loft and private laundry room. The Ladera Ranch community has numerous parks, bike and walking trails, dog parks, swimming pools, and many other amenities; 3 Saybrooke Lane has a greenbelt right off the cul de sac with nearby parks just down the trail. Enjoy year-round resort living at this fabulous home!
Location
State CA
County Orange
Area Oc - Ladera Ranch (92694)
Interior
Interior Features Balcony, Ceramic Counters, Copper Plumbing Full, Pantry, Recessed Lighting, Stone Counters, Wet Bar, Unfurnished
Cooling Central Forced Air, Gas, Dual
Flooring Carpet, Linoleum/Vinyl, Tile
Fireplaces Type FP in Family Room
Equipment Dishwasher, Disposal, Microwave, Refrigerator, 6 Burner Stove, Freezer, Gas & Electric Range, Self Cleaning Oven
Appliance Dishwasher, Disposal, Microwave, Refrigerator, 6 Burner Stove, Freezer, Gas & Electric Range, Self Cleaning Oven
Laundry Laundry Room, Inside
Exterior
Exterior Feature Brick, Lap Siding
Garage Direct Garage Access, Garage - Single Door, Garage - Two Door
Garage Spaces 3.0
Pool Community/Common
Utilities Available Cable Connected, Electricity Connected, Natural Gas Available, Sewer Connected, Water Connected
Roof Type Concrete
Total Parking Spaces 3
Building
Lot Description Cul-De-Sac, Curbs, Sidewalks
Lot Size Range 7500-10889 SF
Sewer Public Sewer, Sewer Paid
Water Public
Level or Stories 2 Story
Construction Status Updated/Remodeled
Others
Acceptable Financing Cash, Cash To New Loan
Listing Terms Cash, Cash To New Loan
Special Listing Condition Standard
Read Less Info
Want to know what your home might be worth? Contact us for a FREE valuation!

Our team is ready to help you sell your home for the highest possible price ASAP

Bought with Jennifer Rohdenburg • Jennifer Rohdenburg, Broker








