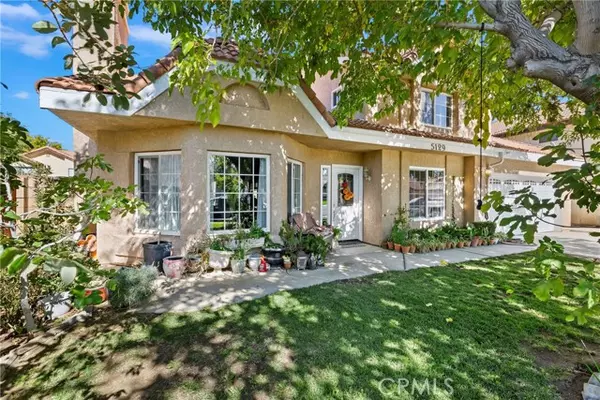$535,000
$529,000
1.1%For more information regarding the value of a property, please contact us for a free consultation.
4 Beds
3 Baths
1,953 SqFt
SOLD DATE : 01/05/2022
Key Details
Sold Price $535,000
Property Type Single Family Home
Sub Type Detached
Listing Status Sold
Purchase Type For Sale
Square Footage 1,953 sqft
Price per Sqft $273
MLS Listing ID SB21234258
Sold Date 01/05/22
Style Detached
Bedrooms 4
Full Baths 3
Construction Status Turnkey,Updated/Remodeled
HOA Y/N No
Year Built 1988
Lot Size 6,787 Sqft
Acres 0.1558
Property Description
Welcome Home to Your Forever Home! Wonderful, turnkey 4 bedroom, 3 bathroom home is located on a private cul de sac with all the amenities you'll ever need! Home is nearly 2,000 square feet, boasts a large, grass front yard with fruit & tropical trees & quaint sitting terrace. Backyard resort-style oasis features an in-ground pool, hot tub, and large covered cabana - perfect for those who love to entertain - with even more magnificent landscaping! Interior of home offers grand high-beamed ceilings, gas fireplace in the living room, exquisite dining room with sophisticated chandelier, as well as a large kitchen with plentiful countertop space, a 3-seater breakfast bar, a gas stove & refrigerator. The family room offers access to the backyard & features built-in cabinets & extra lounge space. The bonus room can be used as an office and houses a laundry in the closet. Bonus room can easily be made a 5th bedroom with the addition of a closet. The upstairs Master bedroom has plentiful natural light, a seating nook, ceiling fan, and 2 closets - one massive wall-to-wall closet and a large, walk-in closet boasting tons of additional space. The Master Bathroom features a soaking tub, walk-in shower, dual sinks, and a toilet with a privacy door. There are 2 guest bedrooms upstairs. One guest bedroom has amazing mountain views! You can lay in bed and relax while gazing at the sun against the stunning mountainous terrain. There is a ceiling-to-floor linen closet located in the upstairs hallway. New carpet was just installed this month on the staircase and in the upstairs bedrooms and h
Welcome Home to Your Forever Home! Wonderful, turnkey 4 bedroom, 3 bathroom home is located on a private cul de sac with all the amenities you'll ever need! Home is nearly 2,000 square feet, boasts a large, grass front yard with fruit & tropical trees & quaint sitting terrace. Backyard resort-style oasis features an in-ground pool, hot tub, and large covered cabana - perfect for those who love to entertain - with even more magnificent landscaping! Interior of home offers grand high-beamed ceilings, gas fireplace in the living room, exquisite dining room with sophisticated chandelier, as well as a large kitchen with plentiful countertop space, a 3-seater breakfast bar, a gas stove & refrigerator. The family room offers access to the backyard & features built-in cabinets & extra lounge space. The bonus room can be used as an office and houses a laundry in the closet. Bonus room can easily be made a 5th bedroom with the addition of a closet. The upstairs Master bedroom has plentiful natural light, a seating nook, ceiling fan, and 2 closets - one massive wall-to-wall closet and a large, walk-in closet boasting tons of additional space. The Master Bathroom features a soaking tub, walk-in shower, dual sinks, and a toilet with a privacy door. There are 2 guest bedrooms upstairs. One guest bedroom has amazing mountain views! You can lay in bed and relax while gazing at the sun against the stunning mountainous terrain. There is a ceiling-to-floor linen closet located in the upstairs hallway. New carpet was just installed this month on the staircase and in the upstairs bedrooms and hallway. Central air conditioning and heat is equipped throughout the home. 1 bedroom & 1 bathroom are located downstairs featuring laminate floors & ceiling fans. The other 3 bedrooms & 2 bathrooms are located upstairs. Home has an attached, 2-car garage and driveway that can fit 4 cars comfortably. There is extra parking on the street. Home is nearby stores such as Stater Brothers, Target, Lowe's and WalMart. Nearby restaurants are IHOP, Denny's, Waffle House and fast food restaurants like Panda Express and Taco Bell. The home is close by Pearblossom Highway and the 14 Freeway. Entertainment can be found at nearby Desert Aire Golf Course and Domenic Massari Park. Take a short drive to Antelope Valley Mall or hop on a plane out of close by Palmdale Regional Airport! Make Your Dream of Homeownership Real Today!
Location
State CA
County Los Angeles
Area Palmdale (93552)
Zoning PDR1
Interior
Interior Features Beamed Ceilings, Dry Bar, Granite Counters, Recessed Lighting
Cooling Central Forced Air
Flooring Carpet, Laminate, Tile
Fireplaces Type FP in Living Room, Gas
Equipment Dishwasher, Microwave, Refrigerator, Water Softener, Gas Oven, Gas Stove, Gas Range
Appliance Dishwasher, Microwave, Refrigerator, Water Softener, Gas Oven, Gas Stove, Gas Range
Laundry Laundry Room, Inside
Exterior
Exterior Feature Stucco
Garage Garage, Garage - Single Door
Garage Spaces 2.0
Fence Wood
Pool Below Ground, Private
Utilities Available Cable Available, Electricity Available, Natural Gas Available, Phone Available, Sewer Available, Water Available
View Mountains/Hills, Pool, Neighborhood, Trees/Woods
Roof Type Tile/Clay
Total Parking Spaces 6
Building
Lot Description Cul-De-Sac, Curbs, Sidewalks, Landscaped
Story 2
Lot Size Range 4000-7499 SF
Sewer Public Sewer
Water Public
Architectural Style Contemporary
Level or Stories 2 Story
Construction Status Turnkey,Updated/Remodeled
Others
Acceptable Financing Cash, Conventional, Cash To New Loan, Submit
Listing Terms Cash, Conventional, Cash To New Loan, Submit
Special Listing Condition Standard
Read Less Info
Want to know what your home might be worth? Contact us for a FREE valuation!

Our team is ready to help you sell your home for the highest possible price ASAP

Bought with NON LISTED AGENT • NON LISTED OFFICE








