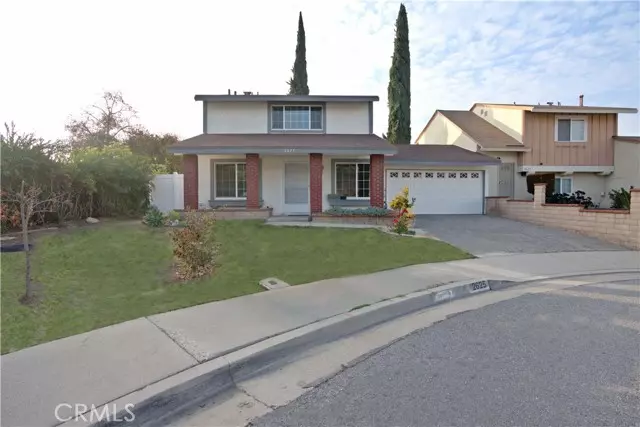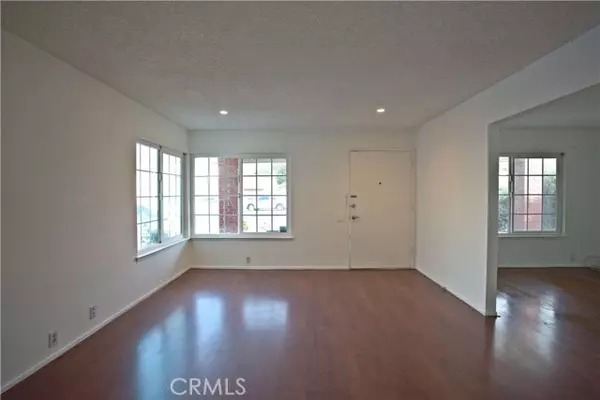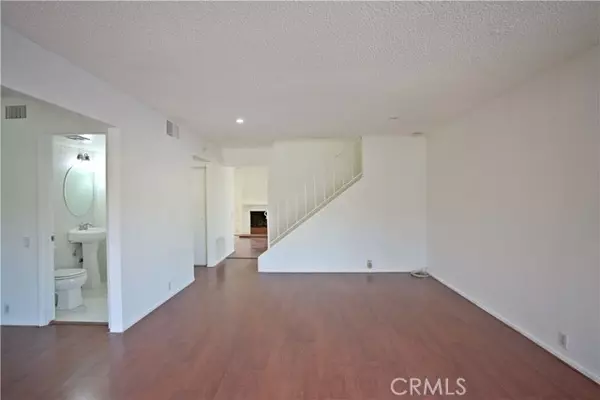$738,000
$688,000
7.3%For more information regarding the value of a property, please contact us for a free consultation.
3 Beds
3 Baths
1,600 SqFt
SOLD DATE : 01/05/2022
Key Details
Sold Price $738,000
Property Type Townhouse
Sub Type Townhome
Listing Status Sold
Purchase Type For Sale
Square Footage 1,600 sqft
Price per Sqft $461
MLS Listing ID AR21253607
Sold Date 01/05/22
Style Townhome
Bedrooms 3
Full Baths 2
Half Baths 1
HOA Fees $28/mo
HOA Y/N Yes
Year Built 1971
Lot Size 3,978 Sqft
Acres 0.0913
Property Description
This charming home is in need of a little "TLC" from its future family! Designed with a great floor plan; open and spacious layout features 3 bedrooms and 2.5 baths. Downstairs includes a large living room with recess lighting, an office space, washer/dryer area and utility room. A large dining area connects to the kitchen island which is complete with tiled countertops and white cabinetry. The sliding glass door leads outside to the covered patio with concrete block pavers - great spot for hosting a BBQ gathering! Continuing up the stairs to the second level, there are 3 bedrooms and 2 bathrooms; including the double entry master suite. The other two bedrooms are designed as a jack and jill styled bedroom area with an adjoining bathroom. Additional features include: a fireplace within the dining area, an attached spacious two car garage with a roll-up back door leading to backyard for an additional tandem parking space. Located in a quiet cul-de-sac, this property has easy access to the FWYS 10 and 60, is convenient to schools, retail stores and dining establishments. This home is a must see!
This charming home is in need of a little "TLC" from its future family! Designed with a great floor plan; open and spacious layout features 3 bedrooms and 2.5 baths. Downstairs includes a large living room with recess lighting, an office space, washer/dryer area and utility room. A large dining area connects to the kitchen island which is complete with tiled countertops and white cabinetry. The sliding glass door leads outside to the covered patio with concrete block pavers - great spot for hosting a BBQ gathering! Continuing up the stairs to the second level, there are 3 bedrooms and 2 bathrooms; including the double entry master suite. The other two bedrooms are designed as a jack and jill styled bedroom area with an adjoining bathroom. Additional features include: a fireplace within the dining area, an attached spacious two car garage with a roll-up back door leading to backyard for an additional tandem parking space. Located in a quiet cul-de-sac, this property has easy access to the FWYS 10 and 60, is convenient to schools, retail stores and dining establishments. This home is a must see!
Location
State CA
County Los Angeles
Area West Covina (91792)
Interior
Interior Features Recessed Lighting, Tile Counters, Two Story Ceilings
Cooling Central Forced Air
Fireplaces Type FP in Dining Room, FP in Family Room
Laundry Laundry Room, Inside
Exterior
Parking Features Direct Garage Access, Garage - Two Door, Garage Door Opener
Garage Spaces 2.0
Fence Wrought Iron
Utilities Available Cable Connected, Electricity Connected, Natural Gas Connected, Sewer Connected, Water Connected
Roof Type Composition,Shingle
Total Parking Spaces 2
Building
Lot Description Curbs, Sidewalks
Story 2
Lot Size Range 1-3999 SF
Sewer Public Sewer
Water Public
Level or Stories 2 Story
Others
Acceptable Financing Conventional, Cash To New Loan
Listing Terms Conventional, Cash To New Loan
Special Listing Condition Standard
Read Less Info
Want to know what your home might be worth? Contact us for a FREE valuation!

Our team is ready to help you sell your home for the highest possible price ASAP

Bought with YingYing Zhang • Berkshire Hathaway Home Srvcs







