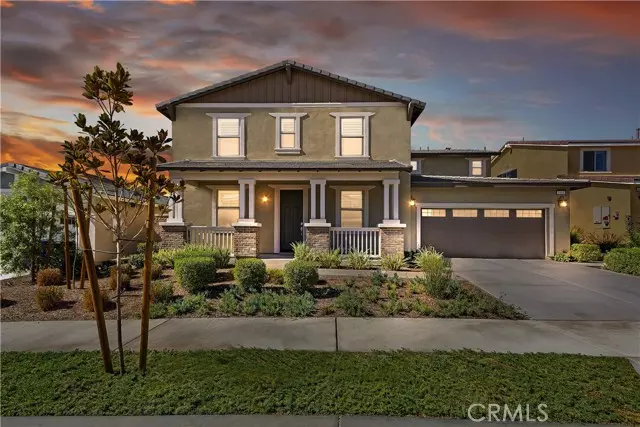$799,000
$799,000
For more information regarding the value of a property, please contact us for a free consultation.
5 Beds
4 Baths
3,325 SqFt
SOLD DATE : 12/02/2021
Key Details
Sold Price $799,000
Property Type Single Family Home
Sub Type Detached
Listing Status Sold
Purchase Type For Sale
Square Footage 3,325 sqft
Price per Sqft $240
MLS Listing ID IG21228807
Sold Date 12/02/21
Style Detached
Bedrooms 5
Full Baths 3
Half Baths 1
HOA Fees $125/mo
HOA Y/N Yes
Year Built 2020
Lot Size 6,099 Sqft
Acres 0.14
Property Description
Welcome to Gabion Ranch Inland Empires Premier community, better than new, built in 2020, immediate move in!! The most sought after floor plan, 3325 Sq/Ft of living space, 5 bedrooms, 4 baths, bonus/loft and office. Ensuite downstairs with its own bath and nice size walk in closet, "wood-like' ceramic tile throughout lower level, office, spacious family room, fireplace and gourmet kitchen with GE stainless steel appliances, 2 overs, cook top stove refrigerator, big granite island great for large gatherings, shaker white cabinets, breakfast nook and walk-in pantry. Upstairs has 4 bedooms, 2 baths, bonus room, convenient upstairs laundry. roomy master suite with His n Hers walk-in closets and spa-like bath. Other appointments include a stucco patio cover with ceiling fan, mountain views from every window almost every window upstairs, leased solar, plantation shutters, "Quiet Cool" whole house fan, ring door bell, LED lighting, 5 ton AC unit, tankless water heater, front porch, perimeter block walls, 3 car tandem garage, community recreation center, pool, spa, splash park, fire pit, cabanas, BBQ's, dog park and down the street to great shopping. You will love this home!!
Welcome to Gabion Ranch Inland Empires Premier community, better than new, built in 2020, immediate move in!! The most sought after floor plan, 3325 Sq/Ft of living space, 5 bedrooms, 4 baths, bonus/loft and office. Ensuite downstairs with its own bath and nice size walk in closet, "wood-like' ceramic tile throughout lower level, office, spacious family room, fireplace and gourmet kitchen with GE stainless steel appliances, 2 overs, cook top stove refrigerator, big granite island great for large gatherings, shaker white cabinets, breakfast nook and walk-in pantry. Upstairs has 4 bedooms, 2 baths, bonus room, convenient upstairs laundry. roomy master suite with His n Hers walk-in closets and spa-like bath. Other appointments include a stucco patio cover with ceiling fan, mountain views from every window almost every window upstairs, leased solar, plantation shutters, "Quiet Cool" whole house fan, ring door bell, LED lighting, 5 ton AC unit, tankless water heater, front porch, perimeter block walls, 3 car tandem garage, community recreation center, pool, spa, splash park, fire pit, cabanas, BBQ's, dog park and down the street to great shopping. You will love this home!!
Location
State CA
County San Bernardino
Area Fontana (92336)
Interior
Cooling Central Forced Air
Fireplaces Type FP in Family Room
Equipment Dishwasher, Microwave, Double Oven, Gas Stove, Recirculated Exhaust Fan
Appliance Dishwasher, Microwave, Double Oven, Gas Stove, Recirculated Exhaust Fan
Laundry Laundry Room
Exterior
Garage Spaces 3.0
Pool Association
View Mountains/Hills
Total Parking Spaces 3
Building
Lot Description Curbs, Sidewalks
Lot Size Range 4000-7499 SF
Sewer Public Sewer
Water Public
Level or Stories 2 Story
Others
Acceptable Financing Submit
Listing Terms Submit
Special Listing Condition Standard
Read Less Info
Want to know what your home might be worth? Contact us for a FREE valuation!

Our team is ready to help you sell your home for the highest possible price ASAP

Bought with ANTHONY TAFESH • KELLER WILLIAMS SIGNATURE RLTY








