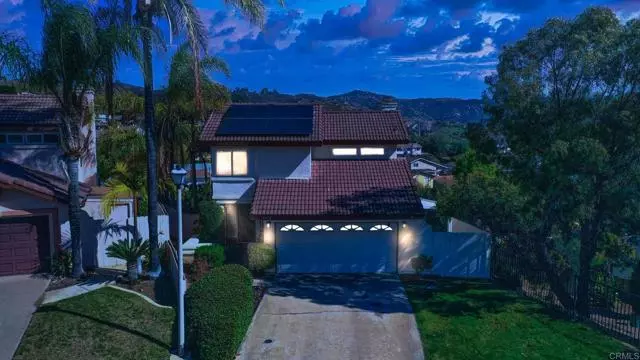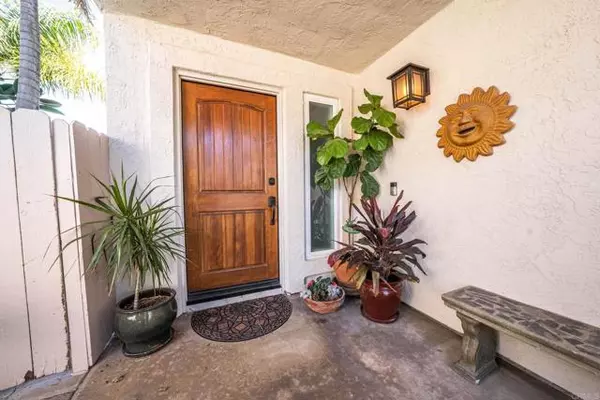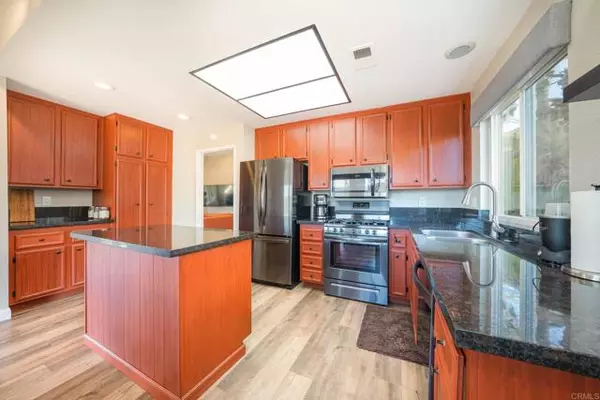$900,000
$850,000
5.9%For more information regarding the value of a property, please contact us for a free consultation.
3 Beds
2 Baths
1,649 SqFt
SOLD DATE : 04/06/2022
Key Details
Sold Price $900,000
Property Type Single Family Home
Sub Type Detached
Listing Status Sold
Purchase Type For Sale
Square Footage 1,649 sqft
Price per Sqft $545
MLS Listing ID NDP2201185
Sold Date 04/06/22
Style Detached
Bedrooms 3
Full Baths 2
HOA Fees $84/mo
HOA Y/N Yes
Year Built 1989
Lot Size 0.312 Acres
Acres 0.3121
Property Description
STUNNING VIEWS set this beautifully updated cul-de-sac home apart from the rest!. This 3 bedroom, 2.5 bathroom, 2 car garage home is move in ready! Entering into the front door, youll immediately notice the beautiful vinyl flooring that runs throughout the house. The chefs kitchen boasts granite countertops, solid-wood cabinetry, stainless steel appliances, center island, and eat-in breakfast nook. Spend cozy evenings around your beautiful fireplace in the spacious living area. Generously sized secondary bedrooms flank the master suite, which has vaulted ceilings, a spa-like bathroom, and plenty of storage. Throughout the home, youll love the oversized windows, providing an abundance of natural light and a glimpse of the beautiful scenery. The backyard sets the perfect scene for a casual meal with friends or some mid-day relaxation. Entertain in style on the large wooden deck with picture perfect views of the city, hills, and sunrise. Other noteworthy features include: fully-paid off Solar (no more electricity bills!), central A/C, and low HOA dues in this gorgeous community! Take a look today before its gone.
STUNNING VIEWS set this beautifully updated cul-de-sac home apart from the rest!. This 3 bedroom, 2.5 bathroom, 2 car garage home is move in ready! Entering into the front door, youll immediately notice the beautiful vinyl flooring that runs throughout the house. The chefs kitchen boasts granite countertops, solid-wood cabinetry, stainless steel appliances, center island, and eat-in breakfast nook. Spend cozy evenings around your beautiful fireplace in the spacious living area. Generously sized secondary bedrooms flank the master suite, which has vaulted ceilings, a spa-like bathroom, and plenty of storage. Throughout the home, youll love the oversized windows, providing an abundance of natural light and a glimpse of the beautiful scenery. The backyard sets the perfect scene for a casual meal with friends or some mid-day relaxation. Entertain in style on the large wooden deck with picture perfect views of the city, hills, and sunrise. Other noteworthy features include: fully-paid off Solar (no more electricity bills!), central A/C, and low HOA dues in this gorgeous community! Take a look today before its gone.
Location
State CA
County San Diego
Area Escondido (92027)
Zoning R1
Interior
Cooling Central Forced Air
Fireplaces Type FP in Family Room
Exterior
Garage Spaces 2.0
View Mountains/Hills, City Lights
Total Parking Spaces 4
Building
Lot Description Sidewalks
Sewer Public Sewer
Water Public
Level or Stories Split Level
Schools
Elementary Schools Escondido Union School District
Middle Schools Escondido Union School District
High Schools Escondido Union High School District
Others
Acceptable Financing Cash, Conventional, FHA, VA
Listing Terms Cash, Conventional, FHA, VA
Special Listing Condition Standard
Read Less Info
Want to know what your home might be worth? Contact us for a FREE valuation!

Our team is ready to help you sell your home for the highest possible price ASAP

Bought with Darrell Keliinoi • Century 21 Award








