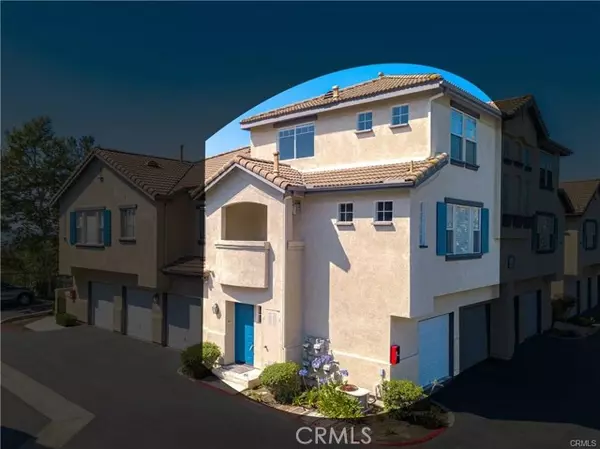$560,000
$535,000
4.7%For more information regarding the value of a property, please contact us for a free consultation.
2 Beds
2 Baths
1,089 SqFt
SOLD DATE : 01/20/2022
Key Details
Sold Price $560,000
Property Type Townhouse
Sub Type Townhome
Listing Status Sold
Purchase Type For Sale
Square Footage 1,089 sqft
Price per Sqft $514
MLS Listing ID PW21268311
Sold Date 01/20/22
Style Townhome
Bedrooms 2
Full Baths 1
Half Baths 1
Construction Status Turnkey,Updated/Remodeled
HOA Fees $345/mo
HOA Y/N Yes
Year Built 1997
Lot Size 1,089 Sqft
Acres 0.025
Property Description
Come and take a look at this modern townhome in the highly sought after community of Wagon Wheel in Trabuco Canyon! This home features 2 bedrooms, 1.5 bathrooms and 1089 sq ft of living space. You will love the stylish luxury vinyl plank flooring, the expresso colored cabinetry, the granite countertops (matched throughout the house), and the beautiful stone backsplash. The home features a lovely fireplace with a custom stone accent wall and a slider to the balcony off the dining area. A modern paint palette throughout enhances the light and bright feel of the home. The spacious bedrooms include ample closet space. Both bathrooms include upgraded vanities. The upstairs bathroom also features a modern tile upgrade in the shower/tub. The home is complete with a one car, attached, direct access garage, and a parking spot. Enjoy the newly renovated community pool and spa, or the local park within close distance. Great schools within close distance. Low HOA and No Mello Roos. FHA AND VA APPROVED. Take a tour today!
Come and take a look at this modern townhome in the highly sought after community of Wagon Wheel in Trabuco Canyon! This home features 2 bedrooms, 1.5 bathrooms and 1089 sq ft of living space. You will love the stylish luxury vinyl plank flooring, the expresso colored cabinetry, the granite countertops (matched throughout the house), and the beautiful stone backsplash. The home features a lovely fireplace with a custom stone accent wall and a slider to the balcony off the dining area. A modern paint palette throughout enhances the light and bright feel of the home. The spacious bedrooms include ample closet space. Both bathrooms include upgraded vanities. The upstairs bathroom also features a modern tile upgrade in the shower/tub. The home is complete with a one car, attached, direct access garage, and a parking spot. Enjoy the newly renovated community pool and spa, or the local park within close distance. Great schools within close distance. Low HOA and No Mello Roos. FHA AND VA APPROVED. Take a tour today!
Location
State CA
County Orange
Area Oc - Trabuco Canyon (92679)
Interior
Interior Features Balcony, Granite Counters, Recessed Lighting
Cooling Central Forced Air
Flooring Laminate
Fireplaces Type FP in Living Room
Equipment Dishwasher, Disposal, Microwave, Gas Range
Appliance Dishwasher, Disposal, Microwave, Gas Range
Laundry Garage
Exterior
Garage Garage - Single Door
Garage Spaces 1.0
Pool Association
Community Features Horse Trails
Complex Features Horse Trails
View Neighborhood
Total Parking Spaces 1
Building
Lot Description Curbs, Sidewalks
Story 3
Lot Size Range 1-3999 SF
Sewer Public Sewer
Water Public
Architectural Style Mediterranean/Spanish
Level or Stories 2 Story
Construction Status Turnkey,Updated/Remodeled
Others
Acceptable Financing FHA, VA, Cash To New Loan
Listing Terms FHA, VA, Cash To New Loan
Special Listing Condition Standard
Read Less Info
Want to know what your home might be worth? Contact us for a FREE valuation!

Our team is ready to help you sell your home for the highest possible price ASAP

Bought with Diana Moshier • eXp Realty of California Inc








