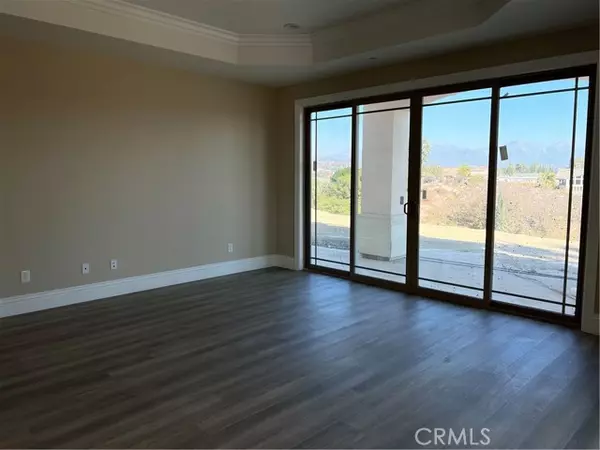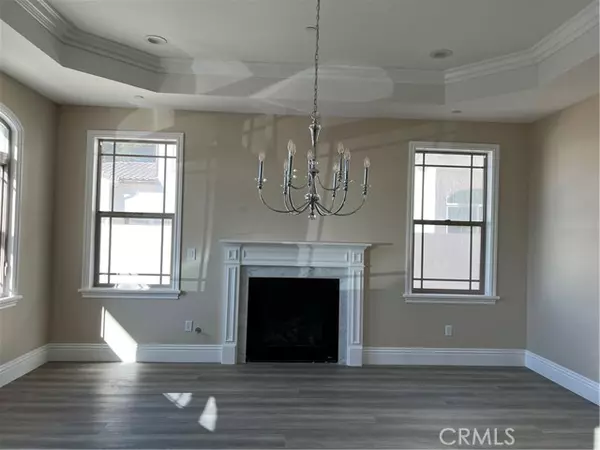$1,980,000
$2,080,000
4.8%For more information regarding the value of a property, please contact us for a free consultation.
5 Beds
6 Baths
3,969 SqFt
SOLD DATE : 04/06/2022
Key Details
Sold Price $1,980,000
Property Type Single Family Home
Sub Type Detached
Listing Status Sold
Purchase Type For Sale
Square Footage 3,969 sqft
Price per Sqft $498
MLS Listing ID TR21268164
Sold Date 04/06/22
Style Detached
Bedrooms 5
Full Baths 5
Half Baths 1
HOA Y/N No
Year Built 2021
Lot Size 0.443 Acres
Acres 0.4431
Property Description
NEW CONSTRUCTION! Just finished building a spectacular 2-story French-style home with 5 beds and 5.5 baths, located in a prime location in the city of Walnut. It features built-in appliances in the kitchen, including ovens, stoves, and dishwashers, as well as a walk-in pantry and an additional wok kitchen. Also stars an individual laundry room. Enormous master bedroom with its own balcony and great views of the backyard, and enormous master bathroom with walk-in closet, dual sinks, and a separate shower and soaking tub. Open, all-purpose loft area upstairs with access to a balcony that can be turned into a sitting area, study area, exercise room, etc. View in front of house overlooks city lights, while the backyard gives a spectacular view of the skies and mountains. Expected occupancy certificate will be given in late January or early February. Landscape will be completely done, and an automatic electric gate will be installed. Dont miss the chance to see this spectacular, newly developed home!
NEW CONSTRUCTION! Just finished building a spectacular 2-story French-style home with 5 beds and 5.5 baths, located in a prime location in the city of Walnut. It features built-in appliances in the kitchen, including ovens, stoves, and dishwashers, as well as a walk-in pantry and an additional wok kitchen. Also stars an individual laundry room. Enormous master bedroom with its own balcony and great views of the backyard, and enormous master bathroom with walk-in closet, dual sinks, and a separate shower and soaking tub. Open, all-purpose loft area upstairs with access to a balcony that can be turned into a sitting area, study area, exercise room, etc. View in front of house overlooks city lights, while the backyard gives a spectacular view of the skies and mountains. Expected occupancy certificate will be given in late January or early February. Landscape will be completely done, and an automatic electric gate will be installed. Dont miss the chance to see this spectacular, newly developed home!
Location
State CA
County Los Angeles
Area Walnut (91789)
Zoning WAR18500RU
Interior
Interior Features Balcony, Pantry
Cooling Central Forced Air
Fireplaces Type FP in Living Room
Equipment Dishwasher, Double Oven
Appliance Dishwasher, Double Oven
Laundry Laundry Room, Inside
Exterior
Garage Spaces 3.0
View Mountains/Hills, Valley/Canyon, City Lights
Total Parking Spaces 3
Building
Lot Description Sidewalks
Sewer Public Sewer
Water Public
Architectural Style Tudor/French Normandy
Level or Stories 2 Story
Others
Acceptable Financing Cash, Cash To New Loan
Listing Terms Cash, Cash To New Loan
Special Listing Condition Standard
Read Less Info
Want to know what your home might be worth? Contact us for a FREE valuation!

Our team is ready to help you sell your home for the highest possible price ASAP

Bought with ELAINE ZHAO • Pinnacle Real Estate Group







