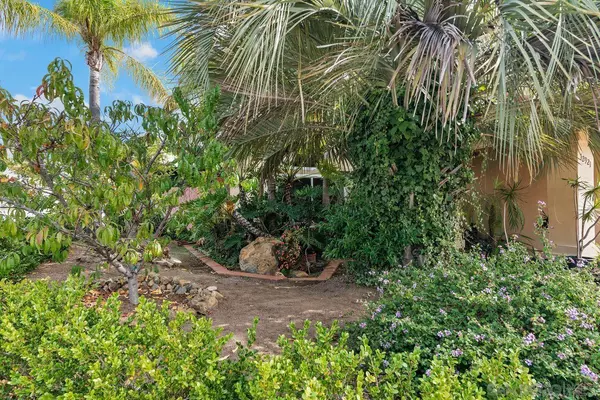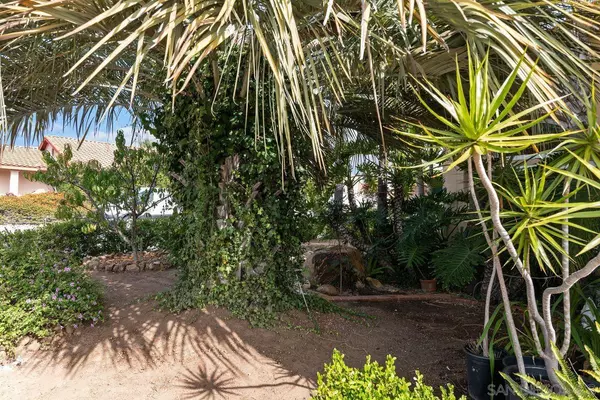$1,340,000
$1,360,000
1.5%For more information regarding the value of a property, please contact us for a free consultation.
4 Beds
3 Baths
1,903 SqFt
SOLD DATE : 12/17/2021
Key Details
Sold Price $1,340,000
Property Type Single Family Home
Sub Type Detached
Listing Status Sold
Purchase Type For Sale
Square Footage 1,903 sqft
Price per Sqft $704
Subdivision Rancho Penasquitos
MLS Listing ID 210031796
Sold Date 12/17/21
Style Detached
Bedrooms 4
Full Baths 2
Half Baths 1
HOA Y/N No
Year Built 1986
Lot Size 5,659 Sqft
Acres 0.13
Property Description
Premium Park Village corner lot in a quiet and warm cul-de-sac setting. This rare and alluring estate invites you with stunningly vast curb appeal featuring lush landscaping with a plethora of fruit trees. Welcome to your exclusive abode as you enter with captivating volume ceilings in your open and spacious formal living and dining rooms filled with an abundance of natural lighting. Seamless ebb and flow through your Chef's kitchen boasting granite countertops, upgraded built-ins, new dishwasher, and plenty of storage with an eat-in dining area all open to your cozy family room with a scenic fireplace. Multiple accesses in to your private and secluded yet generous sized rear yard perfect for entertaining and living and hosting more and more flourishing fruit trees. Highlighting four bedrooms and effectively purposed as a child day care previously, this dazzling and multi-dimensioned home invites brilliant potential for an addition in either your front and/or rear yards given the sizeable land opportunity ready to be seized by the next lucky new homeowner. Upgrades galore including dual pane windows and rich flooring. No HOA, no Mello-Roos and featuring highly acclaimed Poway Unified School District. Close access to major freeways and convenient shopping, dining, and more. This is a hidden gem!
Location
State CA
County San Diego
Community Rancho Penasquitos
Area Rancho Penasquitos (92129)
Rooms
Family Room 15x12
Master Bedroom 15x11
Bedroom 2 14x10
Bedroom 3 12x10
Bedroom 4 11x10
Living Room 14x12
Dining Room 11x10
Kitchen 17x11
Interior
Heating Natural Gas
Fireplaces Number 1
Fireplaces Type FP in Family Room
Equipment Dishwasher, Disposal, Dryer, Range/Oven, Refrigerator, Washer
Appliance Dishwasher, Disposal, Dryer, Range/Oven, Refrigerator, Washer
Laundry Other/Remarks
Exterior
Exterior Feature Stucco, Wood
Garage Attached
Garage Spaces 2.0
Fence Full
Roof Type Tile/Clay
Total Parking Spaces 4
Building
Story 2
Lot Size Range 4000-7499 SF
Sewer Sewer Connected
Water Meter on Property
Level or Stories 2 Story
Others
Ownership Fee Simple
Acceptable Financing Cash, Conventional
Listing Terms Cash, Conventional
Read Less Info
Want to know what your home might be worth? Contact us for a FREE valuation!

Our team is ready to help you sell your home for the highest possible price ASAP

Bought with Ram Ethirajan • Rise Realty








