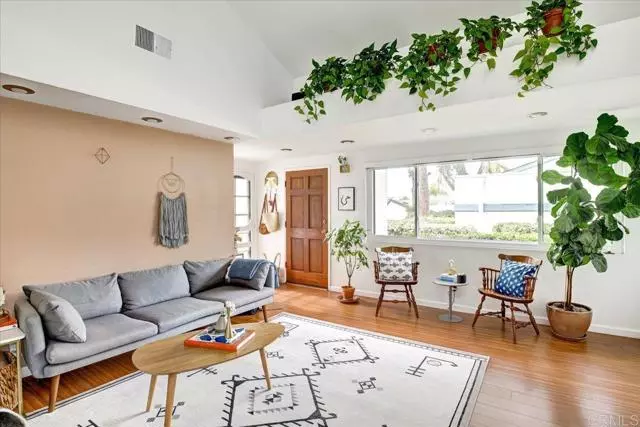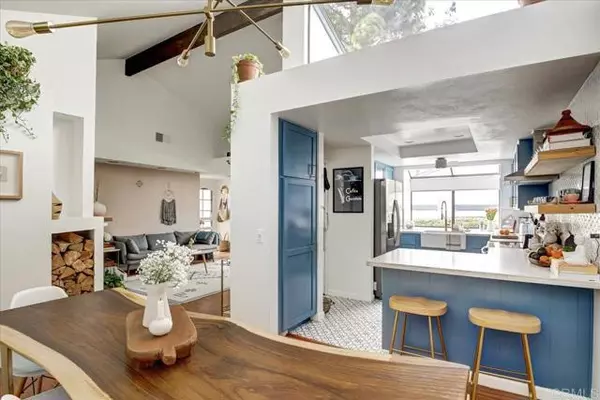$573,000
$539,000
6.3%For more information regarding the value of a property, please contact us for a free consultation.
2 Beds
2 Baths
1,260 SqFt
SOLD DATE : 03/04/2022
Key Details
Sold Price $573,000
Property Type Condo
Listing Status Sold
Purchase Type For Sale
Square Footage 1,260 sqft
Price per Sqft $454
MLS Listing ID NDP2200889
Sold Date 03/04/22
Style All Other Attached
Bedrooms 2
Full Baths 2
Construction Status Turnkey
HOA Fees $332/mo
HOA Y/N Yes
Year Built 1982
Lot Size 1,591 Sqft
Acres 0.0365
Property Description
Stunning remodeled attached single family home in secluded gated community with heated pool. Enter to vaulted beam ceilings, fireplace with live wood mantle, custom blinds, and side access to a private cozy patio retreat for a little sunshine and gardening. Your new kitchen is a haven for creative cooking with quartzite counter bar, farmhouse sink, new plumbing and cabinet fixtures, custom open cabinets, newer appliances, stainless vent, mosaic backsplash, tile floors, and newer fridge included. Modern dining room that is both functional for daily meals, but also great for entertaining, as it opens to both the kitchen and living room. The beautiful overhead custom light fixture is included as well. Guests will feel like they are at a spa in the tastefully remodeled guest bathroom with tile flooring, cast iron Kohler sink, custom light fixture, new plumbing fixtures, custom shelving, and step-in custom shower. Retire to your master bedroom with vaulted ceiling and ample closet storage. Your private master bathroom, where no expense was spared, features a custom Kohler soaking tub, overhead skylight, modern granite counters, new lighting and plumbing fixtures, subway tile backsplash, and custom mosaic tile floors. Draw a bath, light some candles, and let the stresses of your life melt away. Laundry time is a breeze with a dedicated laundry room that includes tons of storage, deep sink, and newer high-end stainless washer and dryer included. Additional features and renovations within past 5 years include new double-pane windows throughout, newer water heater with warranty, cus
Stunning remodeled attached single family home in secluded gated community with heated pool. Enter to vaulted beam ceilings, fireplace with live wood mantle, custom blinds, and side access to a private cozy patio retreat for a little sunshine and gardening. Your new kitchen is a haven for creative cooking with quartzite counter bar, farmhouse sink, new plumbing and cabinet fixtures, custom open cabinets, newer appliances, stainless vent, mosaic backsplash, tile floors, and newer fridge included. Modern dining room that is both functional for daily meals, but also great for entertaining, as it opens to both the kitchen and living room. The beautiful overhead custom light fixture is included as well. Guests will feel like they are at a spa in the tastefully remodeled guest bathroom with tile flooring, cast iron Kohler sink, custom light fixture, new plumbing fixtures, custom shelving, and step-in custom shower. Retire to your master bedroom with vaulted ceiling and ample closet storage. Your private master bathroom, where no expense was spared, features a custom Kohler soaking tub, overhead skylight, modern granite counters, new lighting and plumbing fixtures, subway tile backsplash, and custom mosaic tile floors. Draw a bath, light some candles, and let the stresses of your life melt away. Laundry time is a breeze with a dedicated laundry room that includes tons of storage, deep sink, and newer high-end stainless washer and dryer included. Additional features and renovations within past 5 years include new double-pane windows throughout, newer water heater with warranty, custom window blinds, recent roof work with warranty, new fireplace inserts, scraped ceilings, and custom paint throughout. All work was done with an intent to stay. The seller invested an incredible amount of time and effort to be sure this home was truly a retreat for body and mind. This is your new home.
Location
State CA
County San Diego
Area Vista (92083)
Zoning R1 - Singl
Interior
Interior Features Beamed Ceilings, Pantry
Flooring Laminate, Tile
Fireplaces Type FP in Living Room, Gas Starter
Equipment Dishwasher, Disposal, Dryer, Refrigerator, Washer, Electric Range, Vented Exhaust Fan
Appliance Dishwasher, Disposal, Dryer, Refrigerator, Washer, Electric Range, Vented Exhaust Fan
Laundry Inside
Exterior
Exterior Feature Stucco
Parking Features Assigned, Garage
Garage Spaces 1.0
Fence Security, Wood
Pool Below Ground, Community/Common, Heated
View Other/Remarks
Total Parking Spaces 2
Building
Lot Description Sidewalks
Story 1
Lot Size Range 1-3999 SF
Sewer Public Sewer
Water Public
Architectural Style Contemporary
Level or Stories 1 Story
Construction Status Turnkey
Schools
Elementary Schools Vista Unified School District
Middle Schools Vista Unified School District
High Schools Vista Unified School District
Others
Acceptable Financing Cash, Conventional, FHA, VA
Listing Terms Cash, Conventional, FHA, VA
Special Listing Condition Standard
Read Less Info
Want to know what your home might be worth? Contact us for a FREE valuation!

Our team is ready to help you sell your home for the highest possible price ASAP

Bought with Mylene Merlo • Mylene Merlo, Broker







