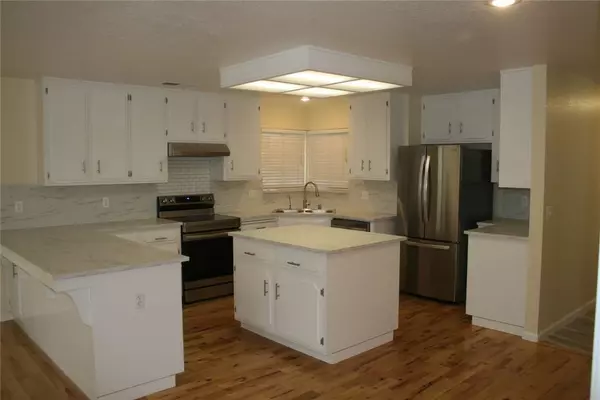$480,000
$480,000
For more information regarding the value of a property, please contact us for a free consultation.
3 Beds
3 Baths
1,751 SqFt
SOLD DATE : 03/25/2022
Key Details
Sold Price $480,000
Property Type Single Family Home
Sub Type Detached
Listing Status Sold
Purchase Type For Sale
Square Footage 1,751 sqft
Price per Sqft $274
MLS Listing ID FR22019846
Sold Date 03/25/22
Style Detached
Bedrooms 3
Full Baths 3
Construction Status Turnkey,Updated/Remodeled
HOA Y/N No
Year Built 1986
Lot Size 10,272 Sqft
Acres 0.2358
Property Description
This home is a renovated 3 bedroom with 3 full bathrooms. Ready to move in. Includes new oven with built in air fryer, new fridge and new washer and dryer. There is also a new second oven in the garage. Open floor plan with 3/4 inch solid oak flooring, LVP flooring in entrance and bathrooms. Dining room, fireplace, nice balcony off master. New paint and trim, new light fixtures, new outlets. Central vacuum system, reverse osmosis water filtration system. Over 10,000 square foot lot. Orange, lemon, apricot, nectarine, tangelo and apple trees. RV parking with 30 amp RV electrical hook up. There is also space to store a boat and trailers. Garage is finished and has lots of cabinets. One side is about 26 feet long, enough to park full size truck with a 8 foot bed. The other side has a small workshop and room to park a car.
This home is a renovated 3 bedroom with 3 full bathrooms. Ready to move in. Includes new oven with built in air fryer, new fridge and new washer and dryer. There is also a new second oven in the garage. Open floor plan with 3/4 inch solid oak flooring, LVP flooring in entrance and bathrooms. Dining room, fireplace, nice balcony off master. New paint and trim, new light fixtures, new outlets. Central vacuum system, reverse osmosis water filtration system. Over 10,000 square foot lot. Orange, lemon, apricot, nectarine, tangelo and apple trees. RV parking with 30 amp RV electrical hook up. There is also space to store a boat and trailers. Garage is finished and has lots of cabinets. One side is about 26 feet long, enough to park full size truck with a 8 foot bed. The other side has a small workshop and room to park a car.
Location
State CA
County Merced
Area Hilmar (95324)
Zoning R-1
Interior
Interior Features Balcony, Vacuum Central
Cooling Central Forced Air
Flooring Linoleum/Vinyl, Wood
Fireplaces Type FP in Family Room
Equipment Dishwasher, Dryer, Washer, Convection Oven, Gas Oven, Gas Stove
Appliance Dishwasher, Dryer, Washer, Convection Oven, Gas Oven, Gas Stove
Exterior
Garage Garage - Two Door
Garage Spaces 2.0
Fence Wood
Utilities Available Cable Available, Electricity Available, Natural Gas Available, Phone Available, Sewer Available, Water Available
Roof Type Tile/Clay
Total Parking Spaces 4
Building
Lot Description Curbs, Sidewalks, Landscaped, Sprinklers In Front, Sprinklers In Rear
Story 2
Lot Size Range 7500-10889 SF
Sewer Public Sewer
Water Public
Level or Stories 2 Story
Construction Status Turnkey,Updated/Remodeled
Others
Acceptable Financing Cash, Conventional
Listing Terms Cash, Conventional
Special Listing Condition Standard
Read Less Info
Want to know what your home might be worth? Contact us for a FREE valuation!

Our team is ready to help you sell your home for the highest possible price ASAP

Bought with General NONMEMBER • NONMEMBER MRML








