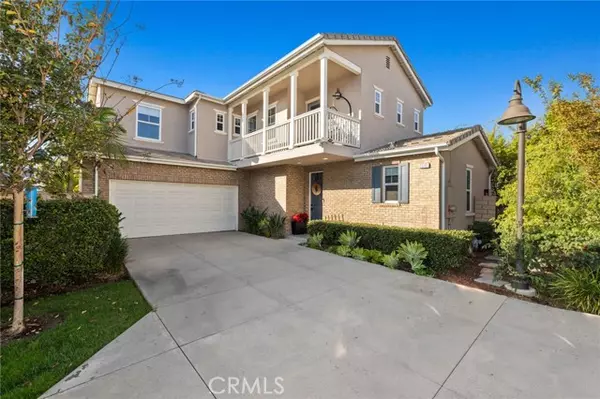$1,450,000
$1,495,000
3.0%For more information regarding the value of a property, please contact us for a free consultation.
4 Beds
3 Baths
2,191 SqFt
SOLD DATE : 03/18/2022
Key Details
Sold Price $1,450,000
Property Type Single Family Home
Sub Type Detached
Listing Status Sold
Purchase Type For Sale
Square Footage 2,191 sqft
Price per Sqft $661
MLS Listing ID NP22019141
Sold Date 03/18/22
Style Detached
Bedrooms 4
Full Baths 3
Construction Status Updated/Remodeled
HOA Fees $265/mo
HOA Y/N Yes
Year Built 2006
Lot Size 4,000 Sqft
Acres 0.0918
Property Description
This home has been stylishly updated with beautiful bold accents throughout, from the stunning white and gold star patterned tile fireplace with a natural wood mantel, to the sparkling dining room chandelier, shimmering white chevron marble kitchen backsplash, and striking guest bathroom with black and white arabesque tiled floors. Gray wood-style tile floors run throughout the first and second floors, balanced by a built-in white entertainment area and white kitchen cabinets. The kitchen features LG appliances, including a 5-burner gas range, and granite countertops. The open living space is greeted by an abundance of natural light. Direct access to the 2-car garage and spacious backyard is provided from the kitchen and dining area. The backyard is the largest in this community, with enough room for the new heated pool and spa, seating around a fire pit, built-in barbecue area, covered dining area, large childrens playset, trampoline, and lush plants. This four bedroom home has one guest room on the first floor, currently used as an office, and two secondary rooms and primary suite on the second floor. The primary suite features a balcony facing the community neighborhood, a walk-in closet, dual sinks, a soaking tub separate from the shower, and enclosed toilet area. The upstairs landing area features built-ins with seating, a desk, cabinets and shelves, and a laundry room is also conveniently located upstairs. This home also has been outfitted with Tesla solar panels, saving on electricity bills (Buyer to assume solar contract and payments). This home is centrally located
This home has been stylishly updated with beautiful bold accents throughout, from the stunning white and gold star patterned tile fireplace with a natural wood mantel, to the sparkling dining room chandelier, shimmering white chevron marble kitchen backsplash, and striking guest bathroom with black and white arabesque tiled floors. Gray wood-style tile floors run throughout the first and second floors, balanced by a built-in white entertainment area and white kitchen cabinets. The kitchen features LG appliances, including a 5-burner gas range, and granite countertops. The open living space is greeted by an abundance of natural light. Direct access to the 2-car garage and spacious backyard is provided from the kitchen and dining area. The backyard is the largest in this community, with enough room for the new heated pool and spa, seating around a fire pit, built-in barbecue area, covered dining area, large childrens playset, trampoline, and lush plants. This four bedroom home has one guest room on the first floor, currently used as an office, and two secondary rooms and primary suite on the second floor. The primary suite features a balcony facing the community neighborhood, a walk-in closet, dual sinks, a soaking tub separate from the shower, and enclosed toilet area. The upstairs landing area features built-ins with seating, a desk, cabinets and shelves, and a laundry room is also conveniently located upstairs. This home also has been outfitted with Tesla solar panels, saving on electricity bills (Buyer to assume solar contract and payments). This home is centrally located in Mesa Verde off of Harbor Boulevard and Fair Drive, but is tucked away in the back corner of the gated Cornerstone community, with privacy and serenity. Although legally a condominium, this home lives like a single family residence, fully detached with ample space between neighboring properties. The Cornerstone community also includes a childrens playground.
Location
State CA
County Orange
Area Oc - Costa Mesa (92626)
Interior
Interior Features Balcony, Granite Counters, Recessed Lighting
Cooling Central Forced Air
Fireplaces Type FP in Living Room
Equipment Dishwasher, Microwave, Gas Oven, Barbecue, Gas Range
Appliance Dishwasher, Microwave, Gas Oven, Barbecue, Gas Range
Laundry Laundry Room
Exterior
Exterior Feature Stucco
Garage Direct Garage Access, Garage - Single Door
Garage Spaces 2.0
Fence Privacy
Pool Below Ground, Private, Heated
Utilities Available Cable Available, Electricity Available, Phone Available, Sewer Available, Water Available
View Neighborhood
Roof Type Concrete,Tile/Clay
Total Parking Spaces 2
Building
Lot Description Corner Lot, Landscaped, Sprinklers In Front, Sprinklers In Rear
Lot Size Range 4000-7499 SF
Sewer Public Sewer
Water Public
Architectural Style Traditional
Level or Stories 2 Story
Construction Status Updated/Remodeled
Others
Acceptable Financing Cash, Conventional, Cash To New Loan
Listing Terms Cash, Conventional, Cash To New Loan
Special Listing Condition Standard
Read Less Info
Want to know what your home might be worth? Contact us for a FREE valuation!

Our team is ready to help you sell your home for the highest possible price ASAP

Bought with Michael Hussey • Compass Newport Beach








