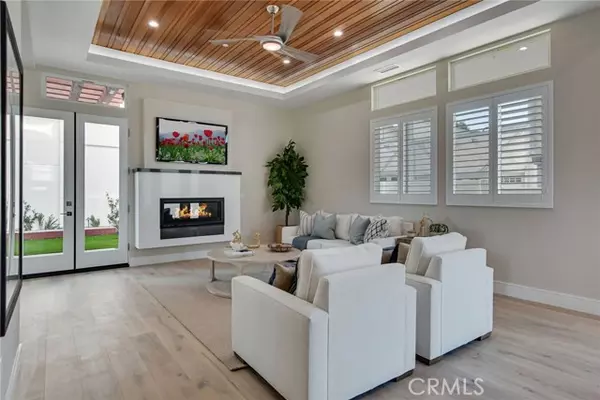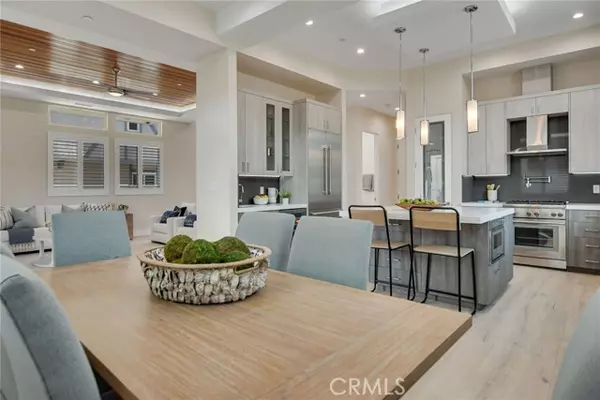$1,800,000
$1,896,000
5.1%For more information regarding the value of a property, please contact us for a free consultation.
4 Beds
4 Baths
2,508 SqFt
SOLD DATE : 01/28/2022
Key Details
Sold Price $1,800,000
Property Type Townhouse
Sub Type Townhome
Listing Status Sold
Purchase Type For Sale
Square Footage 2,508 sqft
Price per Sqft $717
MLS Listing ID SB21251686
Sold Date 01/28/22
Style Townhome
Bedrooms 4
Full Baths 3
Half Baths 1
Construction Status Turnkey
HOA Fees $220/mo
HOA Y/N Yes
Year Built 2021
Property Description
NEW CONSTRUCTION California Coastal beauty of a townhome awaits your arrival. This amazing home of 4 bedroom 3.5 baths has 2508 sqft of living space, high ceilings, oversized doors, recessed and LED lighting, and ceiling fans throughout. From your first step into the home open concept abounds . . . a living room with plantation shutters for privacy, cozy fireplace, a chefs kitchen complete with stainless steel appliances and custom cabinetry, a generously sized dining room and then welcoming French doors to an entertainers outdoor living space for a family get together. Moving on to the 2nd level is where the large master bedroom with additional seating area and romantic fireplace will be enjoyed. The master bedroom has an ensuite full bath with soaking tub, dual sinks and a walk in shower. To complete the Master are his and her walk in closets, again with custom cabinetry. The remaining 3 bedrooms and 2 baths are located on the 2nd level all with built-in desk and fully outfitted closets. There is no need to continue looking . . . SO STOP . . . check out the virtual tour and call for your showing appointment. https://my.matterport.com/show/?m=1Xy7rTso4TB
NEW CONSTRUCTION California Coastal beauty of a townhome awaits your arrival. This amazing home of 4 bedroom 3.5 baths has 2508 sqft of living space, high ceilings, oversized doors, recessed and LED lighting, and ceiling fans throughout. From your first step into the home open concept abounds . . . a living room with plantation shutters for privacy, cozy fireplace, a chefs kitchen complete with stainless steel appliances and custom cabinetry, a generously sized dining room and then welcoming French doors to an entertainers outdoor living space for a family get together. Moving on to the 2nd level is where the large master bedroom with additional seating area and romantic fireplace will be enjoyed. The master bedroom has an ensuite full bath with soaking tub, dual sinks and a walk in shower. To complete the Master are his and her walk in closets, again with custom cabinetry. The remaining 3 bedrooms and 2 baths are located on the 2nd level all with built-in desk and fully outfitted closets. There is no need to continue looking . . . SO STOP . . . check out the virtual tour and call for your showing appointment. https://my.matterport.com/show/?m=1Xy7rTso4TB
Location
State CA
County Los Angeles
Area Redondo Beach (90278)
Interior
Interior Features Balcony, Bar, Pantry, Recessed Lighting
Cooling Central Forced Air
Fireplaces Type FP in Living Room, FP in Master BR
Equipment Dishwasher, Disposal, Microwave, Refrigerator, Gas Oven, Self Cleaning Oven, Water Line to Refr, Gas Range
Appliance Dishwasher, Disposal, Microwave, Refrigerator, Gas Oven, Self Cleaning Oven, Water Line to Refr, Gas Range
Exterior
Garage Garage
Garage Spaces 2.0
Fence Excellent Condition
Utilities Available Electricity Connected, Natural Gas Connected, Sewer Connected, Water Connected
Total Parking Spaces 2
Building
Lot Description Curbs, Sidewalks, Landscaped
Story 2
Sewer Public Sewer
Water Public
Level or Stories 2 Story
Construction Status Turnkey
Others
Acceptable Financing Cash, Conventional, Cash To New Loan
Listing Terms Cash, Conventional, Cash To New Loan
Special Listing Condition Standard
Read Less Info
Want to know what your home might be worth? Contact us for a FREE valuation!

Our team is ready to help you sell your home for the highest possible price ASAP

Bought with Penny Brincat • Re/Max Estate Properties








