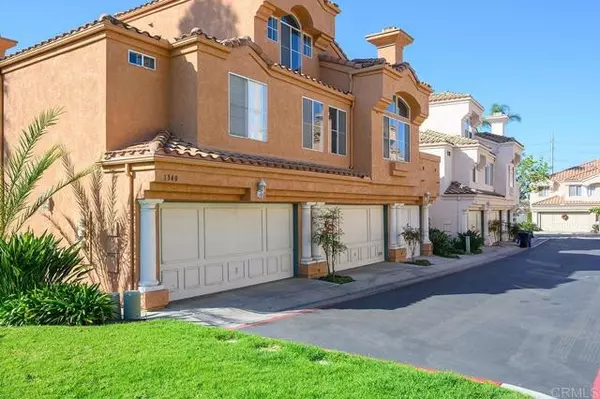$550,000
$550,000
For more information regarding the value of a property, please contact us for a free consultation.
2 Beds
2 Baths
1,043 SqFt
SOLD DATE : 01/12/2022
Key Details
Sold Price $550,000
Property Type Condo
Listing Status Sold
Purchase Type For Sale
Square Footage 1,043 sqft
Price per Sqft $527
MLS Listing ID PTP2108351
Sold Date 01/12/22
Style All Other Attached
Bedrooms 2
Full Baths 2
HOA Fees $315/mo
HOA Y/N Yes
Year Built 1993
Property Description
What a Beauty!! Come take a look at this 2 Bed/2 Bath condo that brings lots of light and openness in the floorplan! Remodeled with a whole new kitchen, all new toilets and bathroom vanities, all new flooring, paint, new doors and fixtures! Master bedroom with walk-in closet and Master Bathroom on the main floor. In-Unit stackable size washer and dryer hook-up, nice balcony to enjoy the summer breeze! 1 car attached garage with direct access to unit. Located in Rancho Del Rey area and NO Mello Roos!!!
What a Beauty!! Come take a look at this 2 Bed/2 Bath condo that brings lots of light and openness in the floorplan! Remodeled with a whole new kitchen, all new toilets and bathroom vanities, all new flooring, paint, new doors and fixtures! Master bedroom with walk-in closet and Master Bathroom on the main floor. In-Unit stackable size washer and dryer hook-up, nice balcony to enjoy the summer breeze! 1 car attached garage with direct access to unit. Located in Rancho Del Rey area and NO Mello Roos!!!
Location
State CA
County San Diego
Area Chula Vista (91910)
Zoning R1
Interior
Cooling Central Forced Air
Fireplaces Type Gas
Laundry Closet Stacked
Exterior
Garage Spaces 1.0
Pool Community/Common
View Neighborhood
Total Parking Spaces 1
Building
Lot Description Sidewalks
Story 3
Water Public
Level or Stories 3 Story
Schools
Middle Schools Sweetwater Union High School District
High Schools Sweetwater Union High School District
Others
Acceptable Financing Cash, Conventional
Listing Terms Cash, Conventional
Special Listing Condition Standard
Read Less Info
Want to know what your home might be worth? Contact us for a FREE valuation!

Our team is ready to help you sell your home for the highest possible price ASAP

Bought with Michelle C Drew • Acropolis Enterprise Inc.








