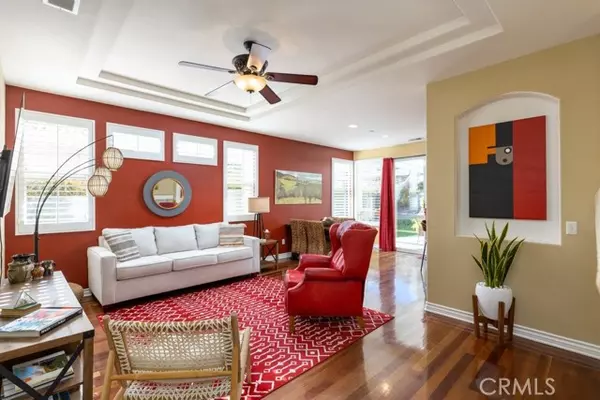$430,000
$430,000
For more information regarding the value of a property, please contact us for a free consultation.
2 Beds
2 Baths
1,542 SqFt
SOLD DATE : 02/04/2022
Key Details
Sold Price $430,000
Property Type Single Family Home
Sub Type Detached
Listing Status Sold
Purchase Type For Sale
Square Footage 1,542 sqft
Price per Sqft $278
MLS Listing ID EV21257302
Sold Date 02/04/22
Style Detached
Bedrooms 2
Full Baths 2
HOA Fees $336/mo
HOA Y/N Yes
Year Built 2001
Lot Size 8,712 Sqft
Acres 0.2
Property Description
Located in the beautiful 55+ gate-guarded community of Sun Lakes Country Club, this stunning Poppy model has custom decorator touches throughout. Upgraded features include plantation shutters, engineered hardwood floors, decorator fans, and light fixtures, and French doors separating the office/den from the hall. In the kitchen a custom designed glass-fronted peninsula cabinet, pull-out shelves and built-in spice cabinet provide extraordinary convenience. The second bedroom features a cleverly designed sewing room and customized walk-in closet that is a stitchers dream, but can be easily converted to a guest room. The lovely backyard features a large fountain, remote control shades, and wrap-around alumawood patio cover. Enjoy coffee on the patio while being comforted by the sounds of the fountain, or sip a glass of wine under the solid patio cover when it rains. Stainless steel kitchen appliances, W/D and water heater have all been recently replaced, as well as the sod and irrigation system in the backyard. Landscape includes fruitless olive trees (no mess), orange, lemon, peach and plum trees, as well as several varieties of roses. Vinyl fencing surrounds the property. Added storage maximizes convenience and includes built-in closet organizer in master BR closet, extra cabinets in laundry room and hallway, and professionally built storage cabinets and workbench in garage along with steel overhead storage racks. Sun Lakes offers two 18-hole golf courses, 3 pools & spas (one indoors), bar and lounge with entertainment, dining room, sandwich shop, and much, much more. Hurry.
Located in the beautiful 55+ gate-guarded community of Sun Lakes Country Club, this stunning Poppy model has custom decorator touches throughout. Upgraded features include plantation shutters, engineered hardwood floors, decorator fans, and light fixtures, and French doors separating the office/den from the hall. In the kitchen a custom designed glass-fronted peninsula cabinet, pull-out shelves and built-in spice cabinet provide extraordinary convenience. The second bedroom features a cleverly designed sewing room and customized walk-in closet that is a stitchers dream, but can be easily converted to a guest room. The lovely backyard features a large fountain, remote control shades, and wrap-around alumawood patio cover. Enjoy coffee on the patio while being comforted by the sounds of the fountain, or sip a glass of wine under the solid patio cover when it rains. Stainless steel kitchen appliances, W/D and water heater have all been recently replaced, as well as the sod and irrigation system in the backyard. Landscape includes fruitless olive trees (no mess), orange, lemon, peach and plum trees, as well as several varieties of roses. Vinyl fencing surrounds the property. Added storage maximizes convenience and includes built-in closet organizer in master BR closet, extra cabinets in laundry room and hallway, and professionally built storage cabinets and workbench in garage along with steel overhead storage racks. Sun Lakes offers two 18-hole golf courses, 3 pools & spas (one indoors), bar and lounge with entertainment, dining room, sandwich shop, and much, much more. Hurry. This gorgeous home wont last long!
Location
State CA
County Riverside
Area Riv Cty-Banning (92220)
Interior
Interior Features Corian Counters, Pantry
Heating Natural Gas
Cooling Central Forced Air, Electric
Flooring Carpet, Wood
Fireplaces Type FP in Family Room, FP in Master BR, Gas
Equipment Disposal, Microwave
Appliance Disposal, Microwave
Laundry Laundry Room
Exterior
Exterior Feature Stucco
Garage Direct Garage Access
Garage Spaces 2.0
Fence Vinyl
Pool Association
Utilities Available Cable Connected, Natural Gas Connected, Water Connected
View Mountains/Hills, Courtyard
Roof Type Concrete,Tile/Clay
Total Parking Spaces 2
Building
Lot Description Sidewalks
Story 1
Lot Size Range 7500-10889 SF
Sewer Public Sewer
Water Public
Architectural Style Mediterranean/Spanish
Level or Stories 1 Story
Others
Senior Community Other
Acceptable Financing Submit
Listing Terms Submit
Special Listing Condition Standard
Read Less Info
Want to know what your home might be worth? Contact us for a FREE valuation!

Our team is ready to help you sell your home for the highest possible price ASAP

Bought with JORGE ESPARZA • ADRIANA'S REALTY GROUP








