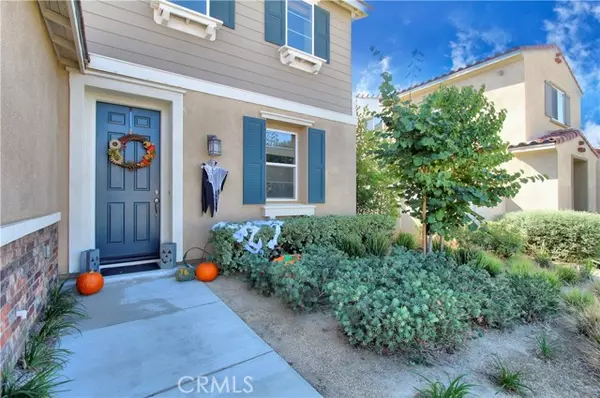$589,900
$589,900
For more information regarding the value of a property, please contact us for a free consultation.
4 Beds
3 Baths
2,747 SqFt
SOLD DATE : 11/16/2021
Key Details
Sold Price $589,900
Property Type Single Family Home
Sub Type Detached
Listing Status Sold
Purchase Type For Sale
Square Footage 2,747 sqft
Price per Sqft $214
MLS Listing ID EV21229827
Sold Date 11/16/21
Style Detached
Bedrooms 4
Full Baths 3
HOA Fees $120/mo
HOA Y/N Yes
Year Built 2015
Lot Size 8,276 Sqft
Acres 0.19
Property Description
Welcome home to Worland Street, located in the highly desirable Sundance community of the fast growing city of Beaumont! This home is fabulous and features: Almost 2,800 sf; 4 bedrooms (1 downstairs); 3 bathrooms (One bath is downstairs); Large open floor plan with the dining room/area, kitchen, and living room all open to each other and large windows/sliding glass doors letting in natural light and supplying views of the backyard and blue skies; The kitchen has granite counters, stainless steel appliances, center island, walk-in pantry, & exponential amounts of storage space; Head up stairs to find: The loft/bonus room; 2 more guest bedrooms that are "Jack & Jill" style with a guest bathroom between them; Large laundry room with storage shelving; Master bedroom is spacious, has walk-in closet, and views out the backyard; Master bathroom has walk-in shower, bathtub, dual vanities/sinks, & views of the mountains to the North. Outside features a covered patio area off of the living room, custom concrete, landscaping, built-in BBQ island and Spanish style fireplace with accent planter along the East side of the yard. Bonus features include: Tile roof, drought tolerant landscaping & underground irrigation in the front yard, 3-car finished garage, tankless water heater, & more! The HOA offers pool, basketball courts, BBQ areas, and maintains the well-kept common areas. Location is great, as the home is close to nearby shopping centers, schools, easy freeway access, & more. Don't wait, this home isn't expected to last long!
Welcome home to Worland Street, located in the highly desirable Sundance community of the fast growing city of Beaumont! This home is fabulous and features: Almost 2,800 sf; 4 bedrooms (1 downstairs); 3 bathrooms (One bath is downstairs); Large open floor plan with the dining room/area, kitchen, and living room all open to each other and large windows/sliding glass doors letting in natural light and supplying views of the backyard and blue skies; The kitchen has granite counters, stainless steel appliances, center island, walk-in pantry, & exponential amounts of storage space; Head up stairs to find: The loft/bonus room; 2 more guest bedrooms that are "Jack & Jill" style with a guest bathroom between them; Large laundry room with storage shelving; Master bedroom is spacious, has walk-in closet, and views out the backyard; Master bathroom has walk-in shower, bathtub, dual vanities/sinks, & views of the mountains to the North. Outside features a covered patio area off of the living room, custom concrete, landscaping, built-in BBQ island and Spanish style fireplace with accent planter along the East side of the yard. Bonus features include: Tile roof, drought tolerant landscaping & underground irrigation in the front yard, 3-car finished garage, tankless water heater, & more! The HOA offers pool, basketball courts, BBQ areas, and maintains the well-kept common areas. Location is great, as the home is close to nearby shopping centers, schools, easy freeway access, & more. Don't wait, this home isn't expected to last long!
Location
State CA
County Riverside
Area Riv Cty-Beaumont (92223)
Interior
Interior Features Granite Counters, Pantry, Recessed Lighting
Cooling Central Forced Air
Flooring Carpet, Laminate, Wood
Fireplaces Type Patio/Outdoors
Equipment Dishwasher, Disposal, Microwave, Electric Oven, Gas Stove
Appliance Dishwasher, Disposal, Microwave, Electric Oven, Gas Stove
Laundry Laundry Room, Other/Remarks, Inside
Exterior
Garage Direct Garage Access, Garage - Two Door, Garage Door Opener
Garage Spaces 3.0
Fence Vinyl
Pool Below Ground, Association
Utilities Available Electricity Connected, Natural Gas Connected, Sewer Connected, Water Connected
View Mountains/Hills
Roof Type Tile/Clay
Total Parking Spaces 3
Building
Lot Description Curbs, Landscaped
Story 2
Lot Size Range 7500-10889 SF
Sewer Public Sewer
Water Public
Level or Stories 2 Story
Others
Acceptable Financing Cash, Conventional, FHA, VA, Cash To New Loan, Submit
Listing Terms Cash, Conventional, FHA, VA, Cash To New Loan, Submit
Special Listing Condition Standard
Read Less Info
Want to know what your home might be worth? Contact us for a FREE valuation!

Our team is ready to help you sell your home for the highest possible price ASAP

Bought with Adelaide Andrews • EncinitasHomes.com








