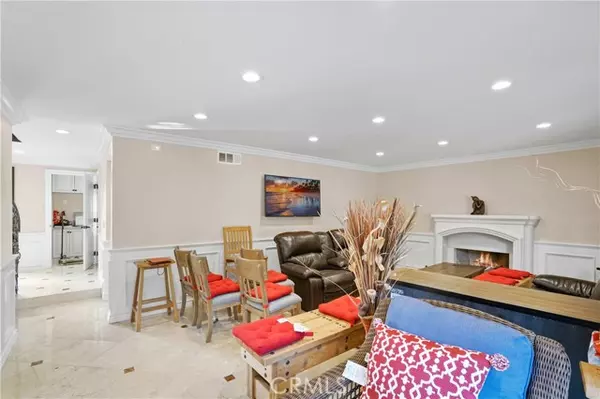$1,200,000
$1,495,000
19.7%For more information regarding the value of a property, please contact us for a free consultation.
5 Beds
3 Baths
2,604 SqFt
SOLD DATE : 04/14/2022
Key Details
Sold Price $1,200,000
Property Type Single Family Home
Sub Type Detached
Listing Status Sold
Purchase Type For Sale
Square Footage 2,604 sqft
Price per Sqft $460
MLS Listing ID OC21260123
Sold Date 04/14/22
Style Detached
Bedrooms 5
Full Baths 3
Construction Status Updated/Remodeled
HOA Y/N No
Year Built 1969
Lot Size 5,850 Sqft
Acres 0.1343
Property Description
Gorgeous total remodeling in 2020 with marble floor and Garrison Top quality Walnut designed distressed wood floor throughout. Sophisticated ironworks for hand half-spiral staircases railings and gates with gold faux-paint. Bathrooms fabulous finish with marble and onnix . Wood crown moldings, baseboards and decorative paneling wainscotings on walls in all rooms and baths. Rainforest granite countertops. Woodcraft cabinets in kitchen and baths. Electric Fans in all rooms. Gigantesque commercial Carrier central air conditioning system. Gas ovens not electric like other homes in the neighborhood. Beautiful concrete fireplace. All new triple pane windows and doors. Casing decorative molding around windows and doors. Garage with floor tiles, windows and cabinets. Used for home office. Front: Fantastic driveway with planters and landscape - Romeo and Juliet balcony handrails. Backyard: Dramatic patio design with expensive Cedar solid wood with fireplace and Versailles floor tiles - New tropical pool with polished stone pebbles finish along with Pentair pump filter and SALT system - Flagstone on concrete pavement everywhere - Walt Disney wall water falls - Landscape with sprinklers. Brand new home, light, bright, and location, location, location! Gigantic 5 bedroom 3 bath home in Huntington Beach Neighborhood that is close distance to HB Central Park and library!
Gorgeous total remodeling in 2020 with marble floor and Garrison Top quality Walnut designed distressed wood floor throughout. Sophisticated ironworks for hand half-spiral staircases railings and gates with gold faux-paint. Bathrooms fabulous finish with marble and onnix . Wood crown moldings, baseboards and decorative paneling wainscotings on walls in all rooms and baths. Rainforest granite countertops. Woodcraft cabinets in kitchen and baths. Electric Fans in all rooms. Gigantesque commercial Carrier central air conditioning system. Gas ovens not electric like other homes in the neighborhood. Beautiful concrete fireplace. All new triple pane windows and doors. Casing decorative molding around windows and doors. Garage with floor tiles, windows and cabinets. Used for home office. Front: Fantastic driveway with planters and landscape - Romeo and Juliet balcony handrails. Backyard: Dramatic patio design with expensive Cedar solid wood with fireplace and Versailles floor tiles - New tropical pool with polished stone pebbles finish along with Pentair pump filter and SALT system - Flagstone on concrete pavement everywhere - Walt Disney wall water falls - Landscape with sprinklers. Brand new home, light, bright, and location, location, location! Gigantic 5 bedroom 3 bath home in Huntington Beach Neighborhood that is close distance to HB Central Park and library!
Location
State CA
County Orange
Area Oc - Huntington Beach (92647)
Interior
Interior Features Attic Fan, Balcony, Copper Plumbing Partial, Granite Counters, Unfurnished
Cooling Central Forced Air, Zoned Area(s), Electric, Gas
Flooring Stone, Wood
Fireplaces Type FP in Family Room, Patio/Outdoors, Gas, Decorative
Equipment Dishwasher, Dryer, Microwave, Refrigerator, Washer, Convection Oven, Electric Oven, Ice Maker, Self Cleaning Oven, Water Line to Refr
Appliance Dishwasher, Dryer, Microwave, Refrigerator, Washer, Convection Oven, Electric Oven, Ice Maker, Self Cleaning Oven, Water Line to Refr
Exterior
Exterior Feature Block, Brick, Flagstone, Aluminum Siding, Cellulose Insulation, Radiant Barrier, Concrete, Frame, Glass
Garage Garage
Garage Spaces 2.0
Pool Private
Utilities Available Cable Connected, Electricity Connected, Natural Gas Connected, Phone Available
View Pool, Neighborhood, Trees/Woods
Roof Type Concrete
Total Parking Spaces 2
Building
Lot Description Sprinklers In Front, Sprinklers In Rear
Story 2
Lot Size Range 4000-7499 SF
Sewer Public Sewer
Water Public
Architectural Style Custom Built, Mediterranean/Spanish
Level or Stories 2 Story
Construction Status Updated/Remodeled
Others
Acceptable Financing Cash, Conventional
Listing Terms Cash, Conventional
Special Listing Condition Standard
Read Less Info
Want to know what your home might be worth? Contact us for a FREE valuation!

Our team is ready to help you sell your home for the highest possible price ASAP

Bought with Daniel • Coast Capital Group








