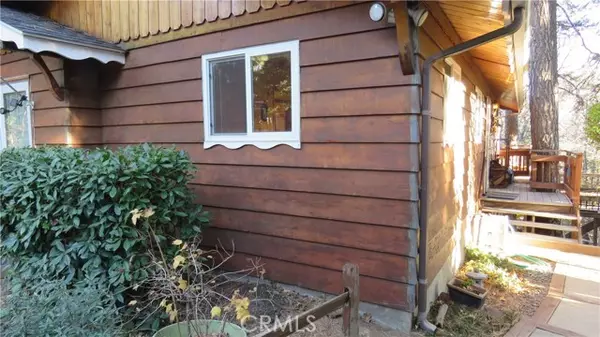$358,000
$350,000
2.3%For more information regarding the value of a property, please contact us for a free consultation.
2 Beds
3 Baths
1,236 SqFt
SOLD DATE : 01/11/2022
Key Details
Sold Price $358,000
Property Type Condo
Listing Status Sold
Purchase Type For Sale
Square Footage 1,236 sqft
Price per Sqft $289
MLS Listing ID EV21234303
Sold Date 01/11/22
Style All Other Attached
Bedrooms 2
Full Baths 2
Half Baths 1
HOA Y/N No
Year Built 1959
Lot Size 8,639 Sqft
Acres 0.1983
Property Description
Welcome to your mountain cabin with level driveway for a few cars, a single car detached garage and separate suite below. 2 bedrooms 1 1/2 baths main level, plus separate bedroom suite below. Take the paved path to your main entry way, walking up the 5 steps living room with nice woodwork throughout. The dining area is adjacent to the step saver kitchen. Enjoy the light as it illuminates the dining area from the skylight, as you take in the view of trees and a peek of Lake Gregory from the thermal double sliding glass doors, that open onto the trex stacking deck from the living room. Newish insert in fireplace, to help keep warm during the crisp fall and winter evenings. Across the hall from the master bedroom is the second bedroom, with more built-in storage and large closet space. Plenty of built-in cabinetry for storage of games, linen and more. Main bedroom has French doors leading to your patio (2nd level entry to home) to enjoy your coffee, or tea, in the morning, as well as ample closet space, and the half bath, only steps from your bed. Exit the living room sliding glass doors on your patio, you find a stairway leading down to the third bedroom suite, with separate entrance and 3/4 bathroom. Enjoy your window seat, gazing out at the tree filled view or browse your ample built-in cabinetry for games or other activities. There is a concrete patio to relax in and enjoy your yard.
Welcome to your mountain cabin with level driveway for a few cars, a single car detached garage and separate suite below. 2 bedrooms 1 1/2 baths main level, plus separate bedroom suite below. Take the paved path to your main entry way, walking up the 5 steps living room with nice woodwork throughout. The dining area is adjacent to the step saver kitchen. Enjoy the light as it illuminates the dining area from the skylight, as you take in the view of trees and a peek of Lake Gregory from the thermal double sliding glass doors, that open onto the trex stacking deck from the living room. Newish insert in fireplace, to help keep warm during the crisp fall and winter evenings. Across the hall from the master bedroom is the second bedroom, with more built-in storage and large closet space. Plenty of built-in cabinetry for storage of games, linen and more. Main bedroom has French doors leading to your patio (2nd level entry to home) to enjoy your coffee, or tea, in the morning, as well as ample closet space, and the half bath, only steps from your bed. Exit the living room sliding glass doors on your patio, you find a stairway leading down to the third bedroom suite, with separate entrance and 3/4 bathroom. Enjoy your window seat, gazing out at the tree filled view or browse your ample built-in cabinetry for games or other activities. There is a concrete patio to relax in and enjoy your yard.
Location
State CA
County San Bernardino
Area Crestline (92325)
Zoning CF/RS-14M
Interior
Interior Features Balcony, Beamed Ceilings
Cooling Wall/Window
Fireplaces Type FP in Living Room, Masonry, Raised Hearth
Equipment Dryer, Washer
Appliance Dryer, Washer
Laundry Garage
Exterior
Garage Garage - Single Door
Garage Spaces 1.0
Fence Split Rail
View Lake/River, Peek-A-Boo, Trees/Woods
Roof Type Composition
Total Parking Spaces 1
Building
Lot Description National Forest
Story 1
Lot Size Range 7500-10889 SF
Sewer Public Sewer
Water Public
Level or Stories 2 Story
Others
Acceptable Financing Cash, Conventional, Cash To New Loan
Listing Terms Cash, Conventional, Cash To New Loan
Special Listing Condition Standard
Read Less Info
Want to know what your home might be worth? Contact us for a FREE valuation!

Our team is ready to help you sell your home for the highest possible price ASAP

Bought with John Santana • Berkshire Hathaway Home Svc.








