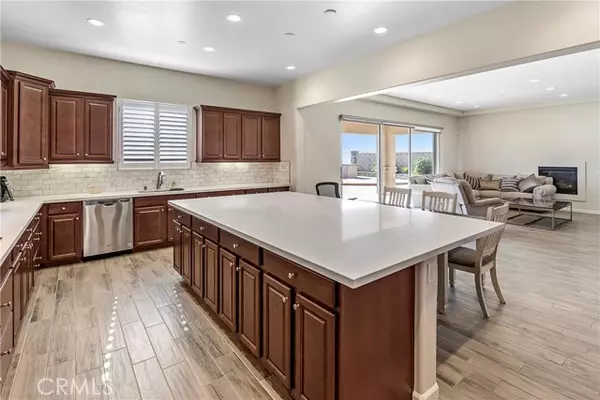$1,299,000
$1,300,000
0.1%For more information regarding the value of a property, please contact us for a free consultation.
4 Beds
4 Baths
3,278 SqFt
SOLD DATE : 01/27/2022
Key Details
Sold Price $1,299,000
Property Type Single Family Home
Sub Type Detached
Listing Status Sold
Purchase Type For Sale
Square Footage 3,278 sqft
Price per Sqft $396
MLS Listing ID AR21259122
Sold Date 01/27/22
Style Detached
Bedrooms 4
Full Baths 3
Half Baths 1
HOA Fees $142/mo
HOA Y/N Yes
Year Built 2017
Lot Size 10,071 Sqft
Acres 0.2312
Property Description
Beautiful Single Family House with Cul-De-Sac lot in City View Rancho Etiwanda Estates of Rancho Cucamonga! This turnkey two-story home features 4 bedrooms, 3.5 baths, and a 3-car garage. Built in 2017. Open floor plan with abundant natural light. Modernized kitchen with elegant cabinets, quartz counter tops, full decorative backsplash, walk-in pantry, stainless steel appliances including refrigerator, and a big center island. Living room adjacent to kitchen is equipped with a cozy fireplace, tray ceiling, and 15 foot multi sliding doors. Plantation wood shutters throughout the house. Upgraded flooring with tile and carpet throughout the house. Dinning room is next to front door and front porch. One suite downstairs with full bath next to family room on the main floor add extra convenience and is perfect for guest rooms, or for use as home offices. Half bath next to living room. Spacious master bedroom on the second floor features a large walk-in closet & master bath w/dual sink vanity, medicine cabinets, separate tub, shower, and rain gutters! Two secondary bedrooms upstairs, a spacious loft connected to balcony, a full bath, and individual laundry room with sink and cabinets complete the second floor. The backyard is perfect for entertaining on a beautiful day with covered patio, BBQ area, panoramic city and mountain view, and plenty of room for various activities. Tankless water heater in garage. Very desirable location w/easy access to the 210/15 freeways. Conveniently located near local schools and shopping center. Award winning school districts with John L. Golden Ele
Beautiful Single Family House with Cul-De-Sac lot in City View Rancho Etiwanda Estates of Rancho Cucamonga! This turnkey two-story home features 4 bedrooms, 3.5 baths, and a 3-car garage. Built in 2017. Open floor plan with abundant natural light. Modernized kitchen with elegant cabinets, quartz counter tops, full decorative backsplash, walk-in pantry, stainless steel appliances including refrigerator, and a big center island. Living room adjacent to kitchen is equipped with a cozy fireplace, tray ceiling, and 15 foot multi sliding doors. Plantation wood shutters throughout the house. Upgraded flooring with tile and carpet throughout the house. Dinning room is next to front door and front porch. One suite downstairs with full bath next to family room on the main floor add extra convenience and is perfect for guest rooms, or for use as home offices. Half bath next to living room. Spacious master bedroom on the second floor features a large walk-in closet & master bath w/dual sink vanity, medicine cabinets, separate tub, shower, and rain gutters! Two secondary bedrooms upstairs, a spacious loft connected to balcony, a full bath, and individual laundry room with sink and cabinets complete the second floor. The backyard is perfect for entertaining on a beautiful day with covered patio, BBQ area, panoramic city and mountain view, and plenty of room for various activities. Tankless water heater in garage. Very desirable location w/easy access to the 210/15 freeways. Conveniently located near local schools and shopping center. Award winning school districts with John L. Golden Elementary, Day Creek Intermediate, and Los Osos High School. Nestled at the foothills of the san gabriel mountains. SQFT not taped Buyer to verify. Property to be sold AS IS. Washer, Dryer, and Refrigerator included.
Location
State CA
County San Bernardino
Area Rancho Cucamonga (91739)
Interior
Interior Features Balcony
Cooling Central Forced Air
Flooring Carpet, Tile
Fireplaces Type FP in Living Room, Gas
Equipment Dishwasher, Dryer, Microwave, Refrigerator, Washer, Electric Oven, Gas Stove, Portable Dishwasher, Barbecue
Appliance Dishwasher, Dryer, Microwave, Refrigerator, Washer, Electric Oven, Gas Stove, Portable Dishwasher, Barbecue
Laundry Laundry Room
Exterior
Garage Garage - Two Door
Garage Spaces 3.0
View Mountains/Hills, Panoramic, City Lights
Total Parking Spaces 3
Building
Lot Description Cul-De-Sac, Curbs, Sidewalks
Lot Size Range 7500-10889 SF
Sewer Public Sewer
Water Public
Level or Stories 2 Story
Others
Acceptable Financing Cash, Conventional
Listing Terms Cash, Conventional
Special Listing Condition Standard
Read Less Info
Want to know what your home might be worth? Contact us for a FREE valuation!

Our team is ready to help you sell your home for the highest possible price ASAP

Bought with Herman Bhatti • GNN Real Estate & Mortgage








