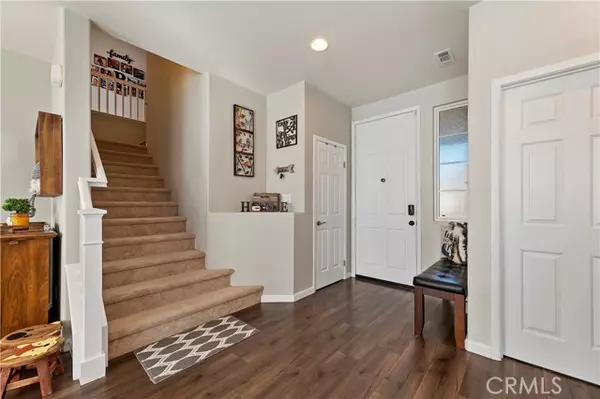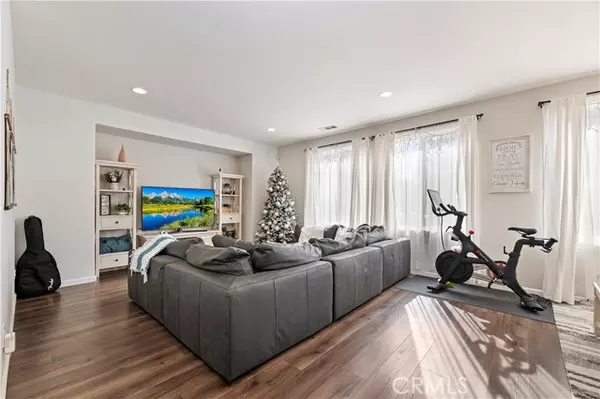$535,000
$515,000
3.9%For more information regarding the value of a property, please contact us for a free consultation.
4 Beds
3 Baths
1,959 SqFt
SOLD DATE : 01/20/2022
Key Details
Sold Price $535,000
Property Type Single Family Home
Sub Type Detached
Listing Status Sold
Purchase Type For Sale
Square Footage 1,959 sqft
Price per Sqft $273
MLS Listing ID IV21258134
Sold Date 01/20/22
Style Detached
Bedrooms 4
Full Baths 2
Half Baths 1
HOA Fees $41/mo
HOA Y/N Yes
Year Built 2003
Lot Size 7,405 Sqft
Acres 0.17
Property Description
Your home search stops right now! Get ready to fall in love with this gorgeous cul-de-sac home located in the desirable Sundance community of Beaumont! VERY low taxes and HOA! Featuring laminate flooring throughout the first story and downstairs wet rooms, open concept kitchen with movable island and subway tile backsplash, stainless steel appliances, laundry room conveniently located next to the kitchen, guest bedroom downstairs, recessed lighting, big master bedroom with a huge walk-in closet, spacious master bathroom with tub/shower combo, ceiling fans in all bedrooms, 3 car garage, and so much more. The inviting backyard features a spacious patio area with a gazebo, currently surrounded by a metal gate. Also huge grass area with a swing set for the kiddos to play. You will also notice the newer vinyl fencing in one of the sides and a vegetable garden. Let's not forget about the community amenities: walking trails, picnic area, playground, activities for the kids during the holidays, and more. What are you waiting for? Schedule your private tour today!
Your home search stops right now! Get ready to fall in love with this gorgeous cul-de-sac home located in the desirable Sundance community of Beaumont! VERY low taxes and HOA! Featuring laminate flooring throughout the first story and downstairs wet rooms, open concept kitchen with movable island and subway tile backsplash, stainless steel appliances, laundry room conveniently located next to the kitchen, guest bedroom downstairs, recessed lighting, big master bedroom with a huge walk-in closet, spacious master bathroom with tub/shower combo, ceiling fans in all bedrooms, 3 car garage, and so much more. The inviting backyard features a spacious patio area with a gazebo, currently surrounded by a metal gate. Also huge grass area with a swing set for the kiddos to play. You will also notice the newer vinyl fencing in one of the sides and a vegetable garden. Let's not forget about the community amenities: walking trails, picnic area, playground, activities for the kids during the holidays, and more. What are you waiting for? Schedule your private tour today!
Location
State CA
County Riverside
Area Riv Cty-Beaumont (92223)
Interior
Cooling Central Forced Air
Laundry Laundry Room
Exterior
Garage Spaces 3.0
View Mountains/Hills, Neighborhood
Total Parking Spaces 3
Building
Lot Description Cul-De-Sac, Sidewalks
Story 2
Lot Size Range 4000-7499 SF
Sewer Public Sewer
Water Public
Level or Stories 2 Story
Others
Acceptable Financing Cash, Conventional, FHA, VA
Listing Terms Cash, Conventional, FHA, VA
Special Listing Condition Standard
Read Less Info
Want to know what your home might be worth? Contact us for a FREE valuation!

Our team is ready to help you sell your home for the highest possible price ASAP

Bought with CHRISTOPHER LEEPER • COLDWELL BANKER TOWN & COUNTRY








