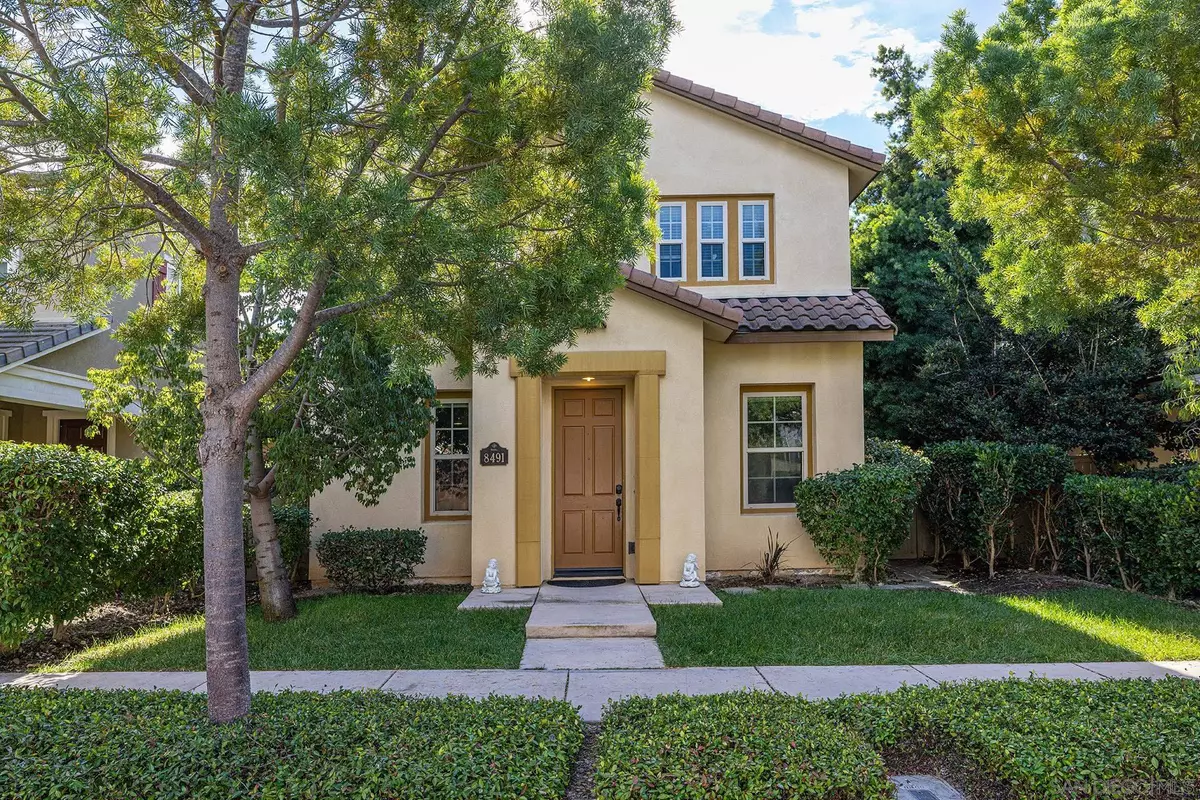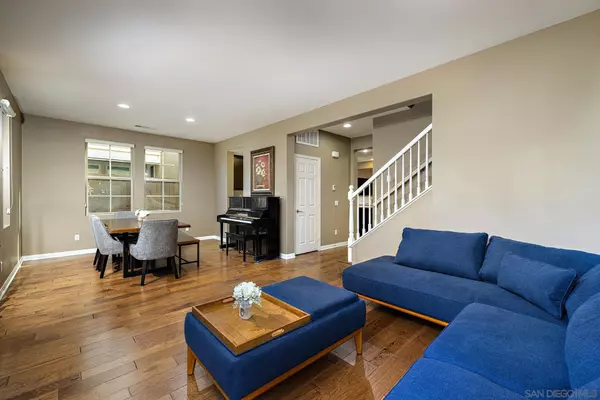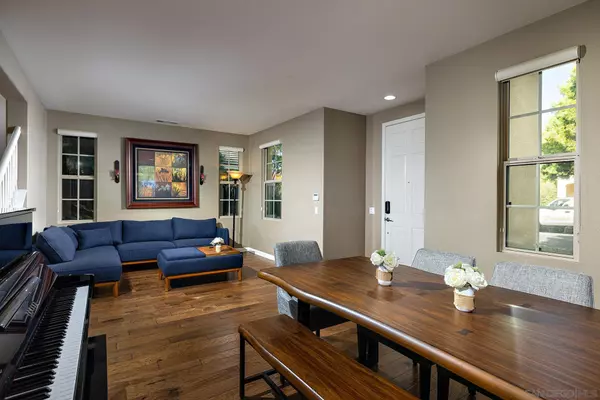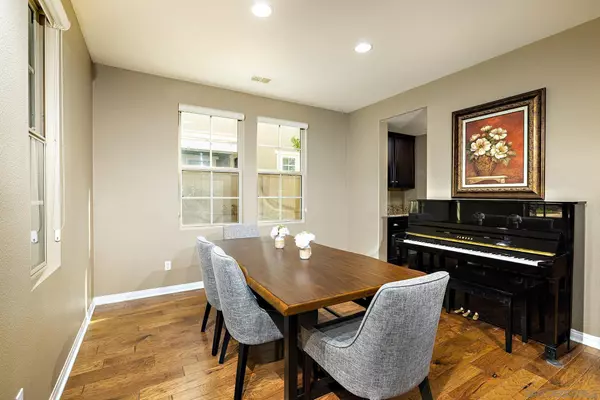$1,400,500
$1,330,497
5.3%For more information regarding the value of a property, please contact us for a free consultation.
4 Beds
3 Baths
2,360 SqFt
SOLD DATE : 01/14/2022
Key Details
Sold Price $1,400,500
Property Type Single Family Home
Sub Type Detached
Listing Status Sold
Purchase Type For Sale
Square Footage 2,360 sqft
Price per Sqft $593
Subdivision Rancho Bernardo
MLS Listing ID 210032372
Sold Date 01/14/22
Style Detached
Bedrooms 4
Full Baths 2
Half Baths 1
HOA Fees $163/mo
HOA Y/N Yes
Year Built 2010
Property Description
Beautiful William Lyon Pasado Del Sur home 4 BD 2.5 BA - built to entertain and impress! Masterfully designed with a formal dining room; a formal living room; a chefs dream kitchen with a butlers pantry, overlooking the family room, breakfast bar, dining nook, and a tranquil patio with 2 spacious side yards. Rich upgrades include hardwood floors, custom designed framed window casings, window treatments, epoxy garage floor, and Sunrun solar panels. Reside in popular Del Sur community, in top rated schools, w/community amenities 11 pools, 16 parks, 4 dog parks, clubhouse, 18 miles bike & hiking trails, and year round community events! Other upgrades include stainless steel double oven, 5-burner stove top, refrigerator, granite counter tops, fireplace, ceiling fans and recessed lighting.
Reside in popular Del Sur community, in top rated schools, w/community amenities 11 pools, 16 parks, 4 dog parks, clubhouse, 18 miles bike & hiking trails, and year round community events! Other upgrades include stainless steel double oven, 5-burner stove top, refrigerator, granite counter tops, fireplace, ceiling fans and recessed lighting.
Location
State CA
County San Diego
Community Rancho Bernardo
Area Rancho Bernardo (92127)
Rooms
Family Room 15x15
Master Bedroom 14x15
Bedroom 2 11x10
Bedroom 3 10x11
Bedroom 4 12x12
Living Room 12x9
Dining Room 10x12
Kitchen 13x8
Interior
Heating Natural Gas, Solar
Cooling Central Forced Air
Flooring Tile, Wood
Fireplaces Number 1
Fireplaces Type FP in Family Room
Equipment Dishwasher, Disposal, Garage Door Opener, Microwave, Refrigerator, Solar Panels, Built In Range, Double Oven, Counter Top
Appliance Dishwasher, Disposal, Garage Door Opener, Microwave, Refrigerator, Solar Panels, Built In Range, Double Oven, Counter Top
Laundry Laundry Room
Exterior
Exterior Feature Stucco
Garage Attached
Garage Spaces 2.0
Pool Community/Common
Community Features BBQ, Biking/Hiking Trails, Clubhouse/Rec Room, Playground, Pool, Recreation Area
Complex Features BBQ, Biking/Hiking Trails, Clubhouse/Rec Room, Playground, Pool, Recreation Area
Roof Type Tile/Clay
Total Parking Spaces 4
Building
Story 2
Lot Size Range 1-3999 SF
Sewer Sewer Connected
Water Meter on Property
Level or Stories 2 Story
Others
Ownership Fee Simple
Monthly Total Fees $783
Acceptable Financing Cash, Conventional
Listing Terms Cash, Conventional
Pets Description Allowed w/Restrictions
Read Less Info
Want to know what your home might be worth? Contact us for a FREE valuation!

Our team is ready to help you sell your home for the highest possible price ASAP

Bought with Anil B Mavalankar • First Team Real Estate








