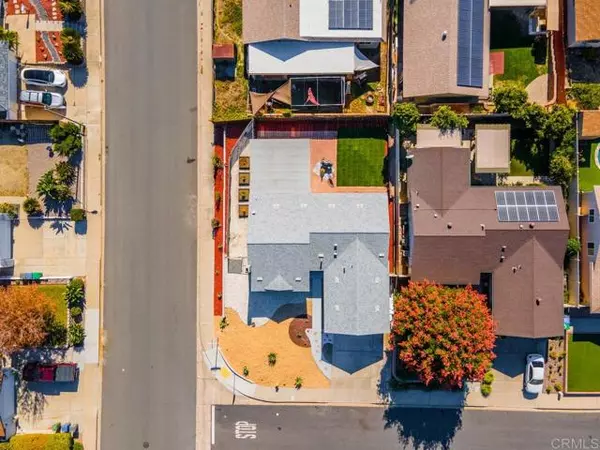$785,000
$789,000
0.5%For more information regarding the value of a property, please contact us for a free consultation.
5 Beds
2 Baths
1,712 SqFt
SOLD DATE : 01/03/2022
Key Details
Sold Price $785,000
Property Type Single Family Home
Sub Type Detached
Listing Status Sold
Purchase Type For Sale
Square Footage 1,712 sqft
Price per Sqft $458
MLS Listing ID PTP2108122
Sold Date 01/03/22
Style Detached
Bedrooms 5
Full Baths 2
HOA Y/N No
Year Built 1971
Lot Size 6,534 Sqft
Acres 0.15
Property Description
You can stop searching now! This impeccable home has been completely upgraded and is ready to move in. This modern, open-style home is perfect for a family. It's five bedrooms and two baths with 2 car garage. It has a newly remodeled kitchen with beautiful new counters and new appliances. All new flooring throughout the house. It is located in a highly desirable suburban neighborhood. Close to shopping, and schools.
You can stop searching now! This impeccable home has been completely upgraded and is ready to move in. This modern, open-style home is perfect for a family. It's five bedrooms and two baths with 2 car garage. It has a newly remodeled kitchen with beautiful new counters and new appliances. All new flooring throughout the house. It is located in a highly desirable suburban neighborhood. Close to shopping, and schools.
Location
State CA
County San Diego
Area Santee (92071)
Zoning R-1:SINGLE
Interior
Cooling Central Forced Air
Fireplaces Type FP in Living Room
Exterior
Garage Spaces 2.0
View Neighborhood
Total Parking Spaces 2
Building
Lot Description Cul-De-Sac, Landscaped
Water Public
Level or Stories 1 Story
Schools
Elementary Schools Santee School District
Middle Schools Santee School District
Others
Acceptable Financing Cash, Conventional, VA
Listing Terms Cash, Conventional, VA
Special Listing Condition Standard
Read Less Info
Want to know what your home might be worth? Contact us for a FREE valuation!

Our team is ready to help you sell your home for the highest possible price ASAP

Bought with Hunter T Rosenquist • Redfin Corporation








