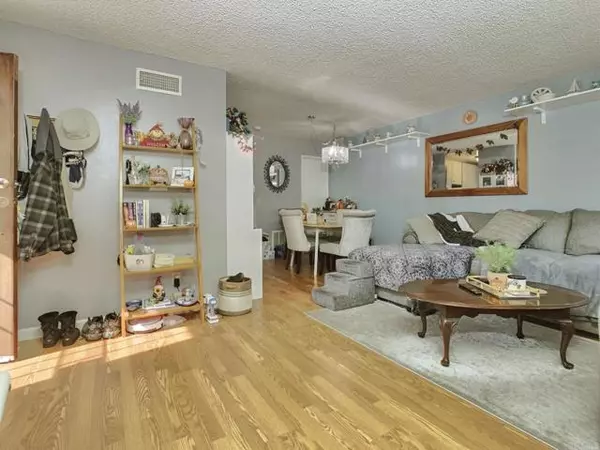$345,000
$345,000
For more information regarding the value of a property, please contact us for a free consultation.
2 Beds
1 Bath
819 SqFt
SOLD DATE : 03/28/2022
Key Details
Sold Price $345,000
Property Type Condo
Listing Status Sold
Purchase Type For Sale
Square Footage 819 sqft
Price per Sqft $421
MLS Listing ID PTP2108051
Sold Date 03/28/22
Style All Other Attached
Bedrooms 2
Full Baths 1
HOA Fees $235/mo
HOA Y/N Yes
Year Built 1972
Property Description
Great Starter home in a well kept complex. Upper Unit - 1 car garage. Light and Bright unit. Wood Floors. Great condition. Spacious living room. Central air and heat. Improvements, Improved Energy Efficiency throughout home. Double Pane Windows, Top down-Bottom up honeycombed window shades, Upgraded R30 fiberglass insulation throughout attic, Insulated Vent Ducting, All HVAC connections sealed to reduce leakage Electrical Improvements: All new electrical breakers including Main Breaker, All new premium electrical outlets, GFCIs and Light Switches, Overhead lighting in bedrooms replacing switched outlets, Wall sconce lighting in Living Room replacing Switched outlet. All new overhead lighting fixtures with pull-switch control for single or dual lights. Installed electrical outlets and lights in garage, Installed ceiling fan in bedroom. Home Networking and AV: Hard-wired for Ethernet data throughout home, Central, overhead location for Router/Access Point providing optimal Wifi coverage. All new Quad-shielded RG6 throughout home for TV/Data. Front-to-back connection through ceiling in living room for surround sound speakers. Pool and complex ammenities close by.
Great Starter home in a well kept complex. Upper Unit - 1 car garage. Light and Bright unit. Wood Floors. Great condition. Spacious living room. Central air and heat. Improvements, Improved Energy Efficiency throughout home. Double Pane Windows, Top down-Bottom up honeycombed window shades, Upgraded R30 fiberglass insulation throughout attic, Insulated Vent Ducting, All HVAC connections sealed to reduce leakage Electrical Improvements: All new electrical breakers including Main Breaker, All new premium electrical outlets, GFCIs and Light Switches, Overhead lighting in bedrooms replacing switched outlets, Wall sconce lighting in Living Room replacing Switched outlet. All new overhead lighting fixtures with pull-switch control for single or dual lights. Installed electrical outlets and lights in garage, Installed ceiling fan in bedroom. Home Networking and AV: Hard-wired for Ethernet data throughout home, Central, overhead location for Router/Access Point providing optimal Wifi coverage. All new Quad-shielded RG6 throughout home for TV/Data. Front-to-back connection through ceiling in living room for surround sound speakers. Pool and complex ammenities close by.
Location
State CA
County San Diego
Area Lakeside (92040)
Zoning R1
Interior
Cooling Central Forced Air
Equipment Electric Oven
Appliance Electric Oven
Laundry Other/Remarks
Exterior
Garage Spaces 1.0
Pool Community/Common
View N/K, Pool
Total Parking Spaces 2
Building
Lot Description Sidewalks
Story 1
Sewer Public Sewer
Water Public
Level or Stories 2 Story
Schools
Elementary Schools Lakeside Union School District
Middle Schools Lakeside Union School District
Others
Acceptable Financing Cash, Conventional, FHA
Listing Terms Cash, Conventional, FHA
Special Listing Condition Standard
Read Less Info
Want to know what your home might be worth? Contact us for a FREE valuation!

Our team is ready to help you sell your home for the highest possible price ASAP

Bought with Cassie Bedore • Keller Williams Realty








