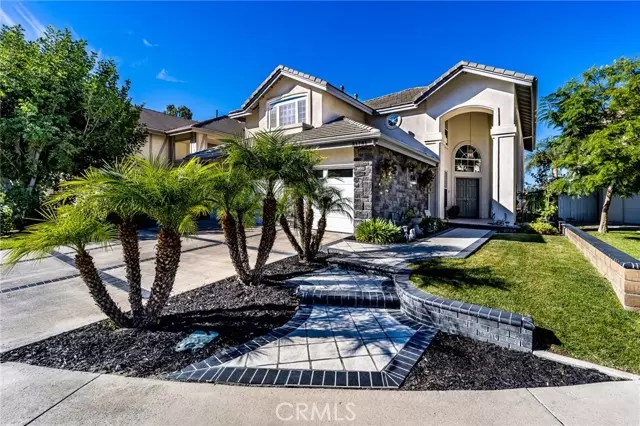$1,410,000
$1,350,000
4.4%For more information regarding the value of a property, please contact us for a free consultation.
5 Beds
4 Baths
3,234 SqFt
SOLD DATE : 01/03/2022
Key Details
Sold Price $1,410,000
Property Type Single Family Home
Sub Type Detached
Listing Status Sold
Purchase Type For Sale
Square Footage 3,234 sqft
Price per Sqft $435
MLS Listing ID OC21253319
Sold Date 01/03/22
Style Detached
Bedrooms 5
Full Baths 3
Half Baths 1
Construction Status Turnkey
HOA Fees $303/mo
HOA Y/N Yes
Year Built 1989
Lot Size 6,000 Sqft
Acres 0.1377
Property Description
Beautiful views from this 5-bedroom home on a very private cul-de-sac! Behind the gates of the community of Rancho Cielo. One bedroom is on the main floor with its own full bathroom. A den and a guest bath are also located on the main floor. The bright kitchen is open to the family room with windows that overlook the backyard and it's beautiful view. The kitchen is updated with stainless steel appliances, including a five-burner cooktop and granite countertops. Theres a butlers pantry with a bar overlooking the family room and a wine refrigerator that is perfect for entertaining. Large laundry room with a sink and folding area. Upstairs is a loft that lead the master bedroom suite which includes a fireplace, sitting area, two closets and a sliding glass door leading out to a private balcony and that beautiful view. There are three additional rooms upstairs with a full bath. Built in BBQ in the backyard, plantation shutters in family room, newer garage doors. The community includes a pool, spa, playground, sports court, tennis court, pickleball, picnic area and access to hiking and biking trails.
Beautiful views from this 5-bedroom home on a very private cul-de-sac! Behind the gates of the community of Rancho Cielo. One bedroom is on the main floor with its own full bathroom. A den and a guest bath are also located on the main floor. The bright kitchen is open to the family room with windows that overlook the backyard and it's beautiful view. The kitchen is updated with stainless steel appliances, including a five-burner cooktop and granite countertops. Theres a butlers pantry with a bar overlooking the family room and a wine refrigerator that is perfect for entertaining. Large laundry room with a sink and folding area. Upstairs is a loft that lead the master bedroom suite which includes a fireplace, sitting area, two closets and a sliding glass door leading out to a private balcony and that beautiful view. There are three additional rooms upstairs with a full bath. Built in BBQ in the backyard, plantation shutters in family room, newer garage doors. The community includes a pool, spa, playground, sports court, tennis court, pickleball, picnic area and access to hiking and biking trails.
Location
State CA
County Orange
Area Oc - Trabuco Canyon (92679)
Interior
Interior Features Granite Counters, Recessed Lighting, Wet Bar, Vacuum Central
Cooling Central Forced Air
Flooring Carpet, Tile
Fireplaces Type FP in Family Room, Gas, Master Retreat
Equipment Dishwasher, Disposal, Double Oven, Gas Stove
Appliance Dishwasher, Disposal, Double Oven, Gas Stove
Laundry Laundry Room, Inside
Exterior
Exterior Feature Stucco
Garage Garage, Garage - Three Door
Garage Spaces 3.0
Pool Below Ground, Association
Utilities Available Cable Connected, Electricity Connected, Natural Gas Connected, Phone Connected, Sewer Connected, Water Connected
View Mountains/Hills, Valley/Canyon, Neighborhood
Roof Type Flat Tile
Total Parking Spaces 3
Building
Lot Description Cul-De-Sac, Curbs, National Forest, Sidewalks
Story 2
Lot Size Range 4000-7499 SF
Sewer Public Sewer
Water Public
Architectural Style Traditional
Level or Stories 2 Story
Construction Status Turnkey
Others
Acceptable Financing Cash, Conventional, Exchange, Cash To New Loan, Submit
Listing Terms Cash, Conventional, Exchange, Cash To New Loan, Submit
Special Listing Condition Standard
Read Less Info
Want to know what your home might be worth? Contact us for a FREE valuation!

Our team is ready to help you sell your home for the highest possible price ASAP

Bought with Richard Mraule • Richard Mraule, Broker








