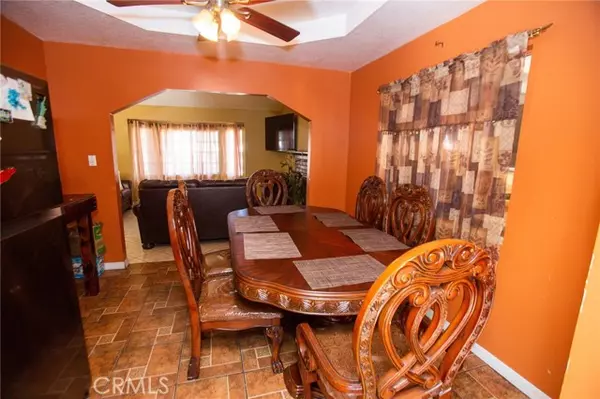$765,000
$699,000
9.4%For more information regarding the value of a property, please contact us for a free consultation.
4 Beds
3 Baths
1,972 SqFt
SOLD DATE : 03/08/2022
Key Details
Sold Price $765,000
Property Type Townhouse
Sub Type Townhome
Listing Status Sold
Purchase Type For Sale
Square Footage 1,972 sqft
Price per Sqft $387
MLS Listing ID DW22008258
Sold Date 03/08/22
Style Townhome
Bedrooms 4
Full Baths 3
HOA Fees $135/mo
HOA Y/N Yes
Year Built 1988
Lot Size 3,463 Sqft
Acres 0.0795
Property Description
Beautiful 4 bedroom 3 bathroom detached townhome in North El Monte, Low HOA's and Tesla Solar Panels. Giving you 1,972 SqFt of spacious spanish elegance and high ceilings. The beautiful windows in the living room and the cozy brick fireplace welcomes you home. This home is perfect for a growing family, it features a family room right off the kitchen with a glass sliding door to your private big back yard. Kitchen is ready for you to put your own personal touches and make it your own. There is a spacious bedroom with a separate full bathroom, on the first floor. Wood stairs lead you to the to the second floor, to your left are 2 spacious bedrooms with updated wood floors and ample closets. Ahead is a full guest bathroom. Huge master bedroom features a walk in closet and a full bathroom with updated shower tile. Washer Dryer hookups are located in the 2 car garage downstairs. The curb appeal this home has will definetly charm your guests. Welcome home!
Beautiful 4 bedroom 3 bathroom detached townhome in North El Monte, Low HOA's and Tesla Solar Panels. Giving you 1,972 SqFt of spacious spanish elegance and high ceilings. The beautiful windows in the living room and the cozy brick fireplace welcomes you home. This home is perfect for a growing family, it features a family room right off the kitchen with a glass sliding door to your private big back yard. Kitchen is ready for you to put your own personal touches and make it your own. There is a spacious bedroom with a separate full bathroom, on the first floor. Wood stairs lead you to the to the second floor, to your left are 2 spacious bedrooms with updated wood floors and ample closets. Ahead is a full guest bathroom. Huge master bedroom features a walk in closet and a full bathroom with updated shower tile. Washer Dryer hookups are located in the 2 car garage downstairs. The curb appeal this home has will definetly charm your guests. Welcome home!
Location
State CA
County Los Angeles
Area El Monte (91732)
Zoning EMR1B*
Interior
Interior Features Granite Counters
Cooling Wall/Window
Fireplaces Type FP in Living Room
Equipment Refrigerator, Gas Range
Appliance Refrigerator, Gas Range
Laundry Garage
Exterior
Exterior Feature Brick, Stucco
Garage Garage - Single Door
Garage Spaces 2.0
Fence Wood
Roof Type Shingle
Total Parking Spaces 2
Building
Lot Description Curbs, Sidewalks
Story 2
Lot Size Range 1-3999 SF
Sewer Public Sewer
Water Public
Level or Stories Split Level
Others
Acceptable Financing Cash, Conventional, Cash To New Loan, Submit
Listing Terms Cash, Conventional, Cash To New Loan, Submit
Special Listing Condition Standard
Read Less Info
Want to know what your home might be worth? Contact us for a FREE valuation!

Our team is ready to help you sell your home for the highest possible price ASAP

Bought with TOM LIU • Your Home Sold Guaranteed Rlty








