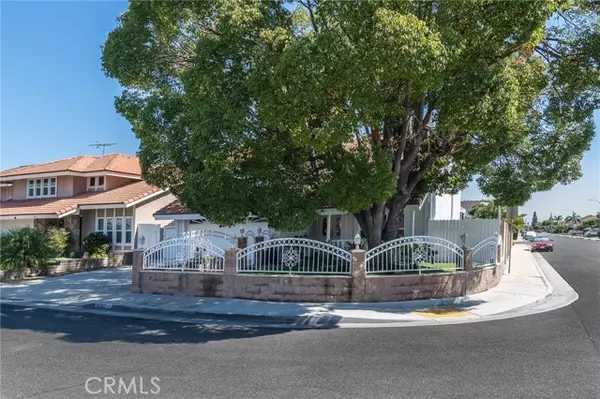$1,000,000
$1,075,000
7.0%For more information regarding the value of a property, please contact us for a free consultation.
4 Beds
3 Baths
2,166 SqFt
SOLD DATE : 11/24/2021
Key Details
Sold Price $1,000,000
Property Type Single Family Home
Sub Type Detached
Listing Status Sold
Purchase Type For Sale
Square Footage 2,166 sqft
Price per Sqft $461
MLS Listing ID RS21222039
Sold Date 11/24/21
Style Detached
Bedrooms 4
Full Baths 2
Half Baths 1
HOA Y/N No
Year Built 1973
Lot Size 5,280 Sqft
Acres 0.1212
Property Description
Great corner lot house on a cul-de-sac street in a highly desirable city. This home features 4 Bedrooms, 2 1/2 Baths, large living room, formal dining room, porcelain tile in entry, family room and kitchen. Upgraded Santos Mahogany engineered wood flooring throughout the rest of the house. Upgraded staircase with solid Maple wood. Nice Entertaining home with wet bar in the family room offers indoor-outdoor living to the backyard with large swimming pool and slide. The open concept Kitchen has granite countertops with a kitchen island that provides both seating and storage, floorplan opens to the family room with an additional separate entrance to the formal dining room. Plantation Shutters throughout the home. Newer dual pane windows and sliding glass door. Freshly painted inside and outside. Removable pool fence. Enclosed side gates can be used as a dog run. Enclosed front yard with gate. Enclosed front porch. Vaulted ceiling in Master bedroom. Lots of storage: Walk in closets (2), Bonus Storage room in one of the bedrooms. Newer roof. Excellent school district, community and great neighborhood.
Great corner lot house on a cul-de-sac street in a highly desirable city. This home features 4 Bedrooms, 2 1/2 Baths, large living room, formal dining room, porcelain tile in entry, family room and kitchen. Upgraded Santos Mahogany engineered wood flooring throughout the rest of the house. Upgraded staircase with solid Maple wood. Nice Entertaining home with wet bar in the family room offers indoor-outdoor living to the backyard with large swimming pool and slide. The open concept Kitchen has granite countertops with a kitchen island that provides both seating and storage, floorplan opens to the family room with an additional separate entrance to the formal dining room. Plantation Shutters throughout the home. Newer dual pane windows and sliding glass door. Freshly painted inside and outside. Removable pool fence. Enclosed side gates can be used as a dog run. Enclosed front yard with gate. Enclosed front porch. Vaulted ceiling in Master bedroom. Lots of storage: Walk in closets (2), Bonus Storage room in one of the bedrooms. Newer roof. Excellent school district, community and great neighborhood.
Location
State CA
County Orange
Area Oc - La Palma (90623)
Interior
Interior Features Wet Bar
Cooling Central Forced Air
Flooring Tile, Wood
Equipment Gas Oven, Gas Stove, Gas Range
Appliance Gas Oven, Gas Stove, Gas Range
Laundry Garage
Exterior
Exterior Feature Stucco, Wood
Garage Direct Garage Access, Garage - Two Door, Garage Door Opener
Garage Spaces 2.0
Pool Below Ground, Private, Fenced
Utilities Available Cable Available, Electricity Available, Electricity Connected, Natural Gas Available, Natural Gas Connected, Phone Available, Phone Connected, Water Available, Water Connected
View Pool
Total Parking Spaces 2
Building
Lot Description Corner Lot, Cul-De-Sac, Sidewalks, Sprinklers In Front, Sprinklers In Rear
Story 2
Lot Size Range 4000-7499 SF
Sewer Public Sewer
Water Public
Architectural Style Traditional
Level or Stories 2 Story
Others
Acceptable Financing Cash To New Loan
Listing Terms Cash To New Loan
Special Listing Condition Standard
Read Less Info
Want to know what your home might be worth? Contact us for a FREE valuation!

Our team is ready to help you sell your home for the highest possible price ASAP

Bought with Dustin Wise • Keller Williams Pacific Estates Cerritos








