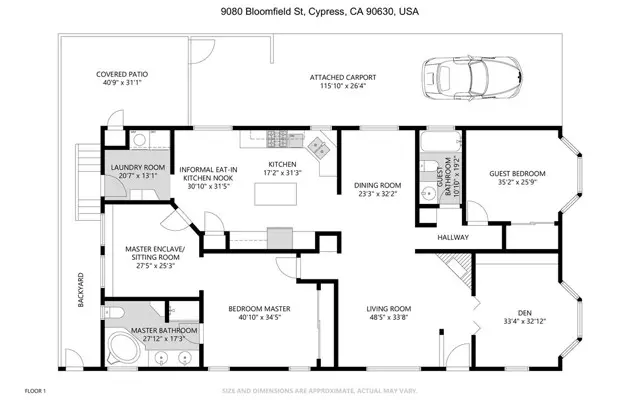$158,000
$159,000
0.6%For more information regarding the value of a property, please contact us for a free consultation.
2 Beds
2 Baths
1,484 SqFt
SOLD DATE : 03/31/2022
Key Details
Sold Price $158,000
Property Type Manufactured Home
Sub Type Manufactured Home
Listing Status Sold
Purchase Type For Sale
Square Footage 1,484 sqft
Price per Sqft $106
MLS Listing ID IG22008706
Sold Date 03/31/22
Style Manufactured Home
Bedrooms 2
Full Baths 2
HOA Y/N No
Year Built 2001
Property Description
Gorgeous Corner Lot Home! 2 Bedrooms with additional Den and Sitting Room attached to the Master Suite! Plenty of space inside and out for you and your family and friends to enjoy. Split floorplan, Master Suite and Sitting Room on opposite side of home from the Guest Bedroom and Den. Large Island Kitchen with dimmable track lights, natural light from the skylight over the island, custom cabinets with glass panes on the upper cabinets. Granite countertops with gold colored flecking in the kitchen. Eat-in breakfast space PLUS Formal Dining room space open to the Living Room with Dormer Windows. Living Room includes large picture windows, wine cooler and fireplace! Den with large cased entry open to the Living Room includes large Bay Window and built-in shelving. Guest Bedroom includes Bay Window and deep closet with sliding doors. Master Suite includes sliding closet doors with built-in shelving inserts. Master Bathroom includes walk-in shower and Large Soaking tub to relax and enjoy! Cased entry into Sitting Room off the Master Bedroom, Sitting Room has own doorway to Laundry Room/Back door entry and east facing Large Window. Vaulted Ceiling throughout this custom layout home. A/C unit. Large Carport with divided space for the covered patio sitting area and fenced to keep your furry family members safe. Property also includes large storage shed. Lincoln Center is a Family/All-Age park loaded with amenities! Large Clubhouse with Banquet facilities, Billiards tables, friendly management staff plus heated year-round community swimming pool. Pet-friendly park with a playground a
Gorgeous Corner Lot Home! 2 Bedrooms with additional Den and Sitting Room attached to the Master Suite! Plenty of space inside and out for you and your family and friends to enjoy. Split floorplan, Master Suite and Sitting Room on opposite side of home from the Guest Bedroom and Den. Large Island Kitchen with dimmable track lights, natural light from the skylight over the island, custom cabinets with glass panes on the upper cabinets. Granite countertops with gold colored flecking in the kitchen. Eat-in breakfast space PLUS Formal Dining room space open to the Living Room with Dormer Windows. Living Room includes large picture windows, wine cooler and fireplace! Den with large cased entry open to the Living Room includes large Bay Window and built-in shelving. Guest Bedroom includes Bay Window and deep closet with sliding doors. Master Suite includes sliding closet doors with built-in shelving inserts. Master Bathroom includes walk-in shower and Large Soaking tub to relax and enjoy! Cased entry into Sitting Room off the Master Bedroom, Sitting Room has own doorway to Laundry Room/Back door entry and east facing Large Window. Vaulted Ceiling throughout this custom layout home. A/C unit. Large Carport with divided space for the covered patio sitting area and fenced to keep your furry family members safe. Property also includes large storage shed. Lincoln Center is a Family/All-Age park loaded with amenities! Large Clubhouse with Banquet facilities, Billiards tables, friendly management staff plus heated year-round community swimming pool. Pet-friendly park with a playground and courts for your family to enjoy! This quiet park is located less than 10 minutes from the Long Beach Towne Center and (in the other direction) Cypress College. Close to the 91 Freeway and the I-605 Freeway. Easy distance to the entertainment, shopping and dining experiences of Knott's Berry Farm.
Location
State CA
County Orange
Area Oc - Cypress (90630)
Building/Complex Name Lincoln Center
Interior
Interior Features Pantry, Recessed Lighting, Track Lighting
Cooling Central Forced Air
Flooring Laminate
Equipment Disposal, Dryer, Microwave, Refrigerator, Trash Compactor, Washer, Gas Range
Appliance Disposal, Dryer, Microwave, Refrigerator, Trash Compactor, Washer, Gas Range
Exterior
Fence Wood
Pool Below Ground, Community/Common, Heated
Utilities Available Electricity Connected, Natural Gas Connected, Sewer Connected, Water Connected
Roof Type Shingle
Total Parking Spaces 3
Building
Lot Description Corner Lot, Landscaped
Sewer Public Sewer
Water Public
Others
Acceptable Financing Submit
Listing Terms Submit
Special Listing Condition Standard
Read Less Info
Want to know what your home might be worth? Contact us for a FREE valuation!

Our team is ready to help you sell your home for the highest possible price ASAP

Bought with Shelly Eshelman • Shelly Eshelman Realty, Inc.








