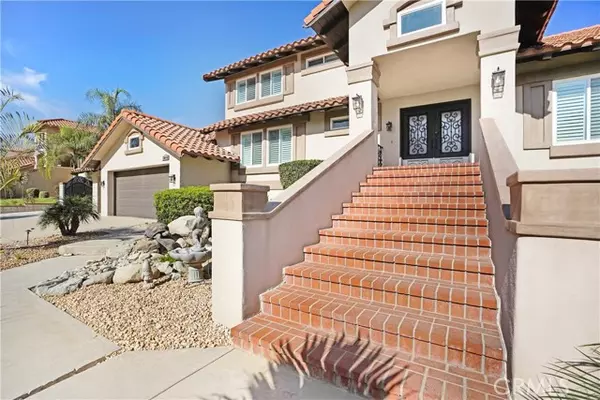$1,250,000
$1,250,000
For more information regarding the value of a property, please contact us for a free consultation.
4 Beds
3 Baths
3,076 SqFt
SOLD DATE : 12/22/2021
Key Details
Sold Price $1,250,000
Property Type Single Family Home
Sub Type Detached
Listing Status Sold
Purchase Type For Sale
Square Footage 3,076 sqft
Price per Sqft $406
MLS Listing ID IV21244859
Sold Date 12/22/21
Style Detached
Bedrooms 4
Full Baths 3
Construction Status Turnkey
HOA Fees $135/mo
HOA Y/N Yes
Year Built 1988
Lot Size 0.488 Acres
Acres 0.4884
Property Description
Welcome to Deer Creek's prestiges community with soaring mountain views, wide tree lined Drives, half acre lots, quiet, great school district, low taxes and close to everything. This elegant home has amazing curb appeal, professionally landscaped, accented by an entire replastering of the exterior, upgraded dual glaze vinyl windows, enlarged concrete parking for 6 plus cars, upgraded RV access gate with the majestic mountain view as a back drop! This large and spacious family home has many upgrades, the kitchen has quartz counters, stainless appliances, breakfast bar, eat-in area and is open to the family room with fireplace, kitchen is adjacent to the large dining area with tile floors and stylish barn door window coverings, tile flooring that looks like wood adorns the entire ground floor, plantation shutters throughout, there is a ground floor bedroom and full upgraded bathroom, new carpeting leads upstairs along a hardwood bannister with upgraded wrought iron spindles, master suite is large with mountain views, walk-in closet and huge upgraded master bath, there are two additional spacious bedrooms upstairs and a beautiful dual sink highly upgraded bathroom. This home boasts a 3 car garage with extra overhead storage and a 2 part heavy flake epoxy floor, must see. Concrete RV parking behind the gate is approximately 100 feet deep and quite wide. This 1/2 acre lot has a useable, and is very private. There is "open - space" at the rear lot line which creates spectacular Mountain views. A large covered patio gazebo with BBQ & tile flooring set on a concrete slab is perfect
Welcome to Deer Creek's prestiges community with soaring mountain views, wide tree lined Drives, half acre lots, quiet, great school district, low taxes and close to everything. This elegant home has amazing curb appeal, professionally landscaped, accented by an entire replastering of the exterior, upgraded dual glaze vinyl windows, enlarged concrete parking for 6 plus cars, upgraded RV access gate with the majestic mountain view as a back drop! This large and spacious family home has many upgrades, the kitchen has quartz counters, stainless appliances, breakfast bar, eat-in area and is open to the family room with fireplace, kitchen is adjacent to the large dining area with tile floors and stylish barn door window coverings, tile flooring that looks like wood adorns the entire ground floor, plantation shutters throughout, there is a ground floor bedroom and full upgraded bathroom, new carpeting leads upstairs along a hardwood bannister with upgraded wrought iron spindles, master suite is large with mountain views, walk-in closet and huge upgraded master bath, there are two additional spacious bedrooms upstairs and a beautiful dual sink highly upgraded bathroom. This home boasts a 3 car garage with extra overhead storage and a 2 part heavy flake epoxy floor, must see. Concrete RV parking behind the gate is approximately 100 feet deep and quite wide. This 1/2 acre lot has a useable, and is very private. There is "open - space" at the rear lot line which creates spectacular Mountain views. A large covered patio gazebo with BBQ & tile flooring set on a concrete slab is perfect for entertaining. This yard could accommodate the pool of your dreams. Call me as this beautiful home awaits you. Please see photos and thank you.
Location
State CA
County San Bernardino
Area Rancho Cucamonga (91737)
Interior
Interior Features Recessed Lighting, Stone Counters
Cooling Central Forced Air
Flooring Tile
Fireplaces Type FP in Family Room
Equipment Dishwasher, Disposal, Gas Oven, Gas Range
Appliance Dishwasher, Disposal, Gas Oven, Gas Range
Laundry Laundry Room, Inside
Exterior
Garage Direct Garage Access, Garage, Garage - Three Door, Garage Door Opener
Garage Spaces 3.0
Community Features Horse Trails
Complex Features Horse Trails
View Mountains/Hills, Neighborhood, City Lights
Roof Type Tile/Clay
Total Parking Spaces 13
Building
Lot Description Curbs, Landscaped
Story 2
Sewer Conventional Septic
Water Public
Architectural Style Contemporary
Level or Stories 2 Story
Construction Status Turnkey
Others
Acceptable Financing Cash, Conventional, Cash To New Loan
Listing Terms Cash, Conventional, Cash To New Loan
Special Listing Condition Standard
Read Less Info
Want to know what your home might be worth? Contact us for a FREE valuation!

Our team is ready to help you sell your home for the highest possible price ASAP

Bought with INA BYLYKU • REDFIN








