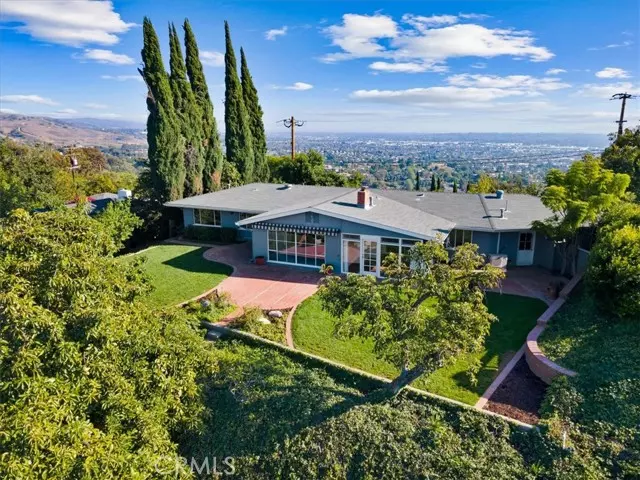$995,000
$995,000
For more information regarding the value of a property, please contact us for a free consultation.
3 Beds
2 Baths
2,031 SqFt
SOLD DATE : 12/21/2021
Key Details
Sold Price $995,000
Property Type Single Family Home
Sub Type Detached
Listing Status Sold
Purchase Type For Sale
Square Footage 2,031 sqft
Price per Sqft $489
MLS Listing ID PW21251147
Sold Date 12/21/21
Style Detached
Bedrooms 3
Full Baths 2
HOA Y/N No
Year Built 1957
Lot Size 0.315 Acres
Acres 0.3154
Property Description
Welcome to 1029 E. Avocado Crest! This home is perched on a high point of the street and features one of the most spectacular views La Habra Heights has to offer from mountain, city lights and coastline views. This custom built, single level, 3 bedroom, 2 bathrooms, 2,031 sq.ft sits on a 13,739 lot. Upon entering, the warm family room greets with you a fireplace and sweeping views of Hacienda Golf Course. The kitchen area has built in cabinets, tile counter tops and a breakfast nook area. The master bedroom has sliding door closets that open to the master bath room. Additional features include a laundry room with built in cabinets, and an attached 2-car garage with direct access with a large driveway. The outdoor amenities feature fruit trees with a large of grassy area an intimate patio and views of Hacienda Golf Course . There is a lot of privacy and beauty to enjoy.
Welcome to 1029 E. Avocado Crest! This home is perched on a high point of the street and features one of the most spectacular views La Habra Heights has to offer from mountain, city lights and coastline views. This custom built, single level, 3 bedroom, 2 bathrooms, 2,031 sq.ft sits on a 13,739 lot. Upon entering, the warm family room greets with you a fireplace and sweeping views of Hacienda Golf Course. The kitchen area has built in cabinets, tile counter tops and a breakfast nook area. The master bedroom has sliding door closets that open to the master bath room. Additional features include a laundry room with built in cabinets, and an attached 2-car garage with direct access with a large driveway. The outdoor amenities feature fruit trees with a large of grassy area an intimate patio and views of Hacienda Golf Course . There is a lot of privacy and beauty to enjoy.
Location
State CA
County Los Angeles
Area Oc - La Habra (90631)
Zoning LHRA1*
Interior
Cooling Central Forced Air
Flooring Carpet, Tile, Wood
Fireplaces Type FP in Family Room
Equipment Refrigerator
Appliance Refrigerator
Laundry Laundry Room, Inside
Exterior
Exterior Feature Stucco
Garage Garage - Single Door
Garage Spaces 2.0
Community Features Horse Trails
Complex Features Horse Trails
View Golf Course, Mountains/Hills, Ocean, Catalina, Coastline, Neighborhood, City Lights
Total Parking Spaces 2
Building
Lot Description Sprinklers In Front, Sprinklers In Rear
Story 1
Sewer Conventional Septic
Water Public
Architectural Style Custom Built, Ranch
Level or Stories 1 Story
Others
Acceptable Financing Submit
Listing Terms Submit
Special Listing Condition Standard
Read Less Info
Want to know what your home might be worth? Contact us for a FREE valuation!

Our team is ready to help you sell your home for the highest possible price ASAP

Bought with Russell Morgan • HomeWay








