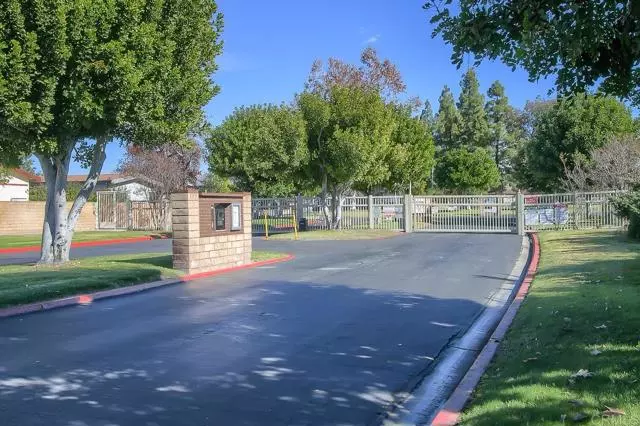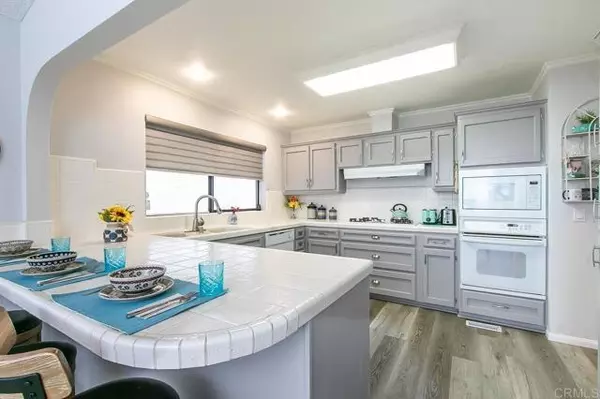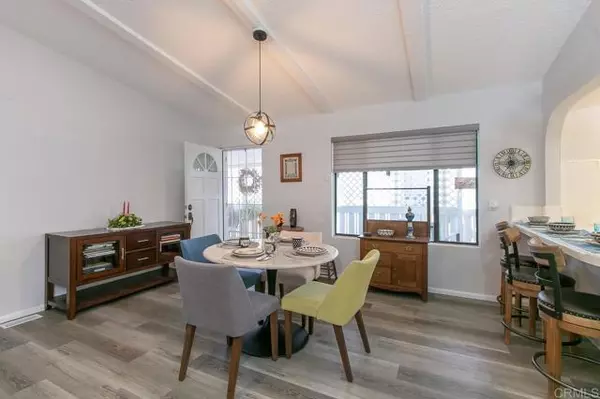$375,000
$375,000
For more information regarding the value of a property, please contact us for a free consultation.
2 Beds
2 Baths
1,680 SqFt
SOLD DATE : 03/07/2022
Key Details
Sold Price $375,000
Property Type Manufactured Home
Sub Type Manufactured Home
Listing Status Sold
Purchase Type For Sale
Square Footage 1,680 sqft
Price per Sqft $223
MLS Listing ID PTP2200345
Sold Date 03/07/22
Style Manufactured Home
Bedrooms 2
Full Baths 2
HOA Y/N No
Year Built 1983
Lot Size 51.000 Acres
Acres 51.0
Property Description
An Attractive, updated Home in desirable New Frontier 55+ community. This home has approx. 1680 sq ft. which features a 2 car attached garage with Xtra storage. 2 bedrooms + an additional room you could use as a bedroom, office or work room. Fresh paint, luxury water proof vinyl planking through out. Carpeted bedrooms. Large master suite with walk in closet, slider to back patio. Master bath with dual sinks and large walk in shower. Over sized living room with fireplace. The Dining room has a built in hutch. Eat at bar. Large covered porch, front and back patio's. Complex Features: ,,,,, Equipment: Washer, Dryer .. 2 Refrigerators; Sewer Connected
An Attractive, updated Home in desirable New Frontier 55+ community. This home has approx. 1680 sq ft. which features a 2 car attached garage with Xtra storage. 2 bedrooms + an additional room you could use as a bedroom, office or work room. Fresh paint, luxury water proof vinyl planking through out. Carpeted bedrooms. Large master suite with walk in closet, slider to back patio. Master bath with dual sinks and large walk in shower. Over sized living room with fireplace. The Dining room has a built in hutch. Eat at bar. Large covered porch, front and back patio's. Complex Features: ,,,,, Equipment: Washer, Dryer .. 2 Refrigerators; Sewer Connected
Location
State CA
County San Diego
Area Santee (92071)
Building/Complex Name New Frontier
Zoning R1
Interior
Cooling Central Forced Air
Fireplaces Type FP in Living Room
Equipment Dryer, Washer
Appliance Dryer, Washer
Exterior
Garage Spaces 2.0
Pool Community/Common
Total Parking Spaces 2
Building
Lot Description Curbs
Story 1
Lot Size Range 20+ AC
Sewer Public Sewer
Water Public
Level or Stories 1 Story
Schools
High Schools Grossmont Union High School District
Others
Senior Community Other
Acceptable Financing Cash, Conventional
Listing Terms Cash, Conventional
Special Listing Condition Standard
Read Less Info
Want to know what your home might be worth? Contact us for a FREE valuation!

Our team is ready to help you sell your home for the highest possible price ASAP

Bought with MJ Harris • Allison James Estates & Homes







