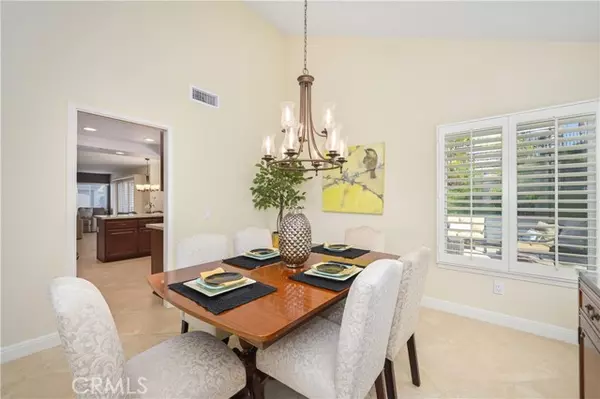$1,420,000
$1,200,000
18.3%For more information regarding the value of a property, please contact us for a free consultation.
4 Beds
3 Baths
2,580 SqFt
SOLD DATE : 12/13/2021
Key Details
Sold Price $1,420,000
Property Type Condo
Listing Status Sold
Purchase Type For Sale
Square Footage 2,580 sqft
Price per Sqft $550
MLS Listing ID PW21230437
Sold Date 12/13/21
Style All Other Attached
Bedrooms 4
Full Baths 3
Construction Status Updated/Remodeled
HOA Fees $87/mo
HOA Y/N Yes
Year Built 1985
Lot Size 9,280 Sqft
Acres 0.213
Property Description
Welcome home to 5120 Via Samuel in the family friendly community of East Lake Village. Available for the first time in over 30 years, this pride of ownership home is situated on a cul-de-sac and a short distance away from the lake. As you walk past the tranquil sounds of the water fountain and into the home, you are greeted with sun filled light coming through the transom window above the entrance and high ceilings of the formal living room. The chefs kitchen has Viking appliances (oven and microwave), oak cabinets, and quartz countertops. Downstairs, you will find a bedroom with a walk in closet and private access to the backyard and a bathroom. Upstairs are 3 bedrooms, including the spacious master suite. It has a full bath, dual vanity, and a walk-in closet to keep you tidy and organized. The sliding doors lead you out to the expansive balcony that is made with Trex composite. In the backyard, there is a jet spa, fruit trees that drop persimmon, lemon, and guava, and a tool shed for your storage needs. Numerous upgrades include Ring cameras around the perimeter, newly installed HVAC ducts, 5 ton AC/furnace unit, whole house fan, energy saving windows, sliding doors, and water softener. The neighborhood amenities include a large clubhouse, 5 pools, full gym, walking paths, and events for every age. The 15-acre lake offers fishing, boating, paddle boarding, kayaking and much more! Lastly, the low HOAs are $87/month and proximity to the best public schools make this home a must-see. Come see it before its too late!
Welcome home to 5120 Via Samuel in the family friendly community of East Lake Village. Available for the first time in over 30 years, this pride of ownership home is situated on a cul-de-sac and a short distance away from the lake. As you walk past the tranquil sounds of the water fountain and into the home, you are greeted with sun filled light coming through the transom window above the entrance and high ceilings of the formal living room. The chefs kitchen has Viking appliances (oven and microwave), oak cabinets, and quartz countertops. Downstairs, you will find a bedroom with a walk in closet and private access to the backyard and a bathroom. Upstairs are 3 bedrooms, including the spacious master suite. It has a full bath, dual vanity, and a walk-in closet to keep you tidy and organized. The sliding doors lead you out to the expansive balcony that is made with Trex composite. In the backyard, there is a jet spa, fruit trees that drop persimmon, lemon, and guava, and a tool shed for your storage needs. Numerous upgrades include Ring cameras around the perimeter, newly installed HVAC ducts, 5 ton AC/furnace unit, whole house fan, energy saving windows, sliding doors, and water softener. The neighborhood amenities include a large clubhouse, 5 pools, full gym, walking paths, and events for every age. The 15-acre lake offers fishing, boating, paddle boarding, kayaking and much more! Lastly, the low HOAs are $87/month and proximity to the best public schools make this home a must-see. Come see it before its too late!
Location
State CA
County Orange
Area Oc - Yorba Linda (92886)
Interior
Interior Features Balcony, Corian Counters, Pull Down Stairs to Attic, Recessed Lighting, Two Story Ceilings, Wet Bar, Vacuum Central
Heating Natural Gas
Cooling Central Forced Air, Electric, High Efficiency, SEER Rated 16+, Whole House Fan
Flooring Tile, Wood
Fireplaces Type FP in Family Room
Equipment Dishwasher, Disposal, Dryer, Microwave, Refrigerator, Washer, Water Softener, Convection Oven, Electric Oven, Gas Stove, Ice Maker, Recirculated Exhaust Fan, Self Cleaning Oven, Vented Exhaust Fan, Water Line to Refr
Appliance Dishwasher, Disposal, Dryer, Microwave, Refrigerator, Washer, Water Softener, Convection Oven, Electric Oven, Gas Stove, Ice Maker, Recirculated Exhaust Fan, Self Cleaning Oven, Vented Exhaust Fan, Water Line to Refr
Laundry Laundry Room
Exterior
Exterior Feature Stucco
Garage Direct Garage Access, Garage - Two Door, Garage Door Opener
Garage Spaces 3.0
Fence Excellent Condition, Stucco Wall
Pool Association, Heated
Community Features Horse Trails
Complex Features Horse Trails
Utilities Available Cable Available, Cable Connected, Electricity Available, Electricity Connected, Natural Gas Available, Natural Gas Connected, Phone Available, Phone Connected, Sewer Available, Water Available, Sewer Connected, Water Connected
Roof Type Tile/Clay
Total Parking Spaces 3
Building
Lot Description Sidewalks, Landscaped, Sprinklers In Front, Sprinklers In Rear
Story 2
Lot Size Range 7500-10889 SF
Sewer Public Sewer
Water Public
Level or Stories 2 Story
Construction Status Updated/Remodeled
Others
Acceptable Financing Cash, Conventional, FHA, VA, Cash To New Loan
Listing Terms Cash, Conventional, FHA, VA, Cash To New Loan
Special Listing Condition Standard
Read Less Info
Want to know what your home might be worth? Contact us for a FREE valuation!

Our team is ready to help you sell your home for the highest possible price ASAP

Bought with Joe Deperine • Pacific Sotheby's Int'l Realty








