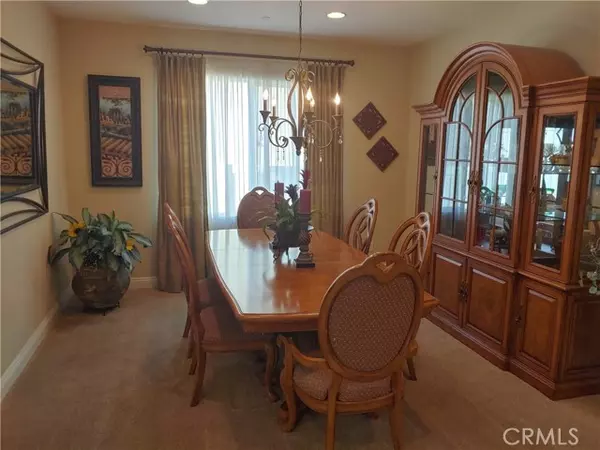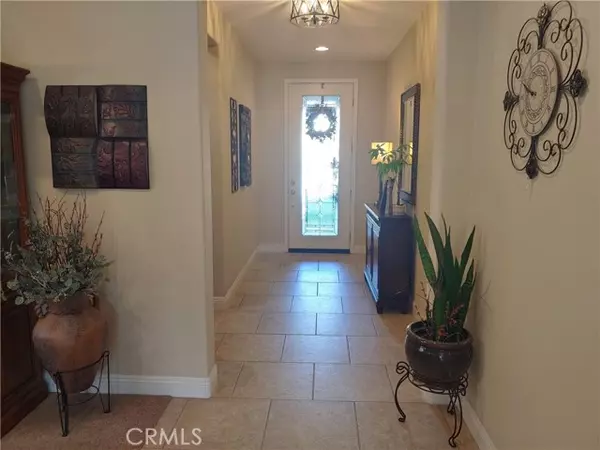$813,000
$813,000
For more information regarding the value of a property, please contact us for a free consultation.
4 Beds
3 Baths
2,877 SqFt
SOLD DATE : 01/05/2022
Key Details
Sold Price $813,000
Property Type Single Family Home
Sub Type Detached
Listing Status Sold
Purchase Type For Sale
Square Footage 2,877 sqft
Price per Sqft $282
MLS Listing ID SW21244184
Sold Date 01/05/22
Style Detached
Bedrooms 4
Full Baths 3
HOA Fees $99/mo
HOA Y/N Yes
Year Built 2013
Lot Size 7,405 Sqft
Acres 0.17
Property Description
Beautiful home in The Villas at Morgan Hill. The house is located at the top of a quiet cul de sac, and you'll know it is special as soon as you arrive. It's a 4 bedroom, plus an office, 3 bath, 2877 square foot house with a 3 car tandem garage. Loaded with custom features this house is sure to please! You'll notice right away as you come through the leaded glass front door that this house is a cut above the competition! Great floor plan with a bedroom, and full bath on the main floor! There's a fantastic kitchen with stainless steel appliances (Double Oven), granite counter tops, a huge island, tile backsplash, Java cabinets, and designer plumbing fixtures, a formal dining room a large family room with a cozy fireplace. Upstairs has 3 bedrooms, 2 full bathrooms, a full office room, a laundry room with a sink, a walk in linen closet, and a small media nook. There's a beautiful master suite with his and her closets, dual sinks, large soaking tub, and spacious shower. The house features neutral carpet and tile floors throughout, a beautiful wrought iron staircase bannister, plantation shutters, a tankless water heater, custom window treatments and a fire sprinkler system. Exterior features include a retractable screen door, a beautifully landscaped yard with a large patio running the length of the house with an Aluma wood patio cover, 2 sheds, and dwarf citrus trees. It's a must see home!!
Beautiful home in The Villas at Morgan Hill. The house is located at the top of a quiet cul de sac, and you'll know it is special as soon as you arrive. It's a 4 bedroom, plus an office, 3 bath, 2877 square foot house with a 3 car tandem garage. Loaded with custom features this house is sure to please! You'll notice right away as you come through the leaded glass front door that this house is a cut above the competition! Great floor plan with a bedroom, and full bath on the main floor! There's a fantastic kitchen with stainless steel appliances (Double Oven), granite counter tops, a huge island, tile backsplash, Java cabinets, and designer plumbing fixtures, a formal dining room a large family room with a cozy fireplace. Upstairs has 3 bedrooms, 2 full bathrooms, a full office room, a laundry room with a sink, a walk in linen closet, and a small media nook. There's a beautiful master suite with his and her closets, dual sinks, large soaking tub, and spacious shower. The house features neutral carpet and tile floors throughout, a beautiful wrought iron staircase bannister, plantation shutters, a tankless water heater, custom window treatments and a fire sprinkler system. Exterior features include a retractable screen door, a beautifully landscaped yard with a large patio running the length of the house with an Aluma wood patio cover, 2 sheds, and dwarf citrus trees. It's a must see home!!
Location
State CA
County Riverside
Area Riv Cty-Temecula (92592)
Zoning SP ZONE
Interior
Interior Features Granite Counters
Cooling Central Forced Air
Flooring Carpet, Tile
Fireplaces Type FP in Family Room
Laundry Laundry Room
Exterior
Garage Tandem, Garage, Garage Door Opener
Garage Spaces 3.0
Utilities Available Cable Connected, Electricity Connected, Natural Gas Connected, Sewer Connected, Water Connected
View Mountains/Hills
Total Parking Spaces 3
Building
Lot Description Cul-De-Sac, Sidewalks, Landscaped, Sprinklers In Front, Sprinklers In Rear
Story 2
Lot Size Range 4000-7499 SF
Sewer Public Sewer
Water Public
Architectural Style Contemporary
Level or Stories 2 Story
Others
Acceptable Financing Cash, Cash To New Loan
Listing Terms Cash, Cash To New Loan
Special Listing Condition Standard
Read Less Info
Want to know what your home might be worth? Contact us for a FREE valuation!

Our team is ready to help you sell your home for the highest possible price ASAP

Bought with Stephanie Elkin • eXp Realty of California, Inc.







