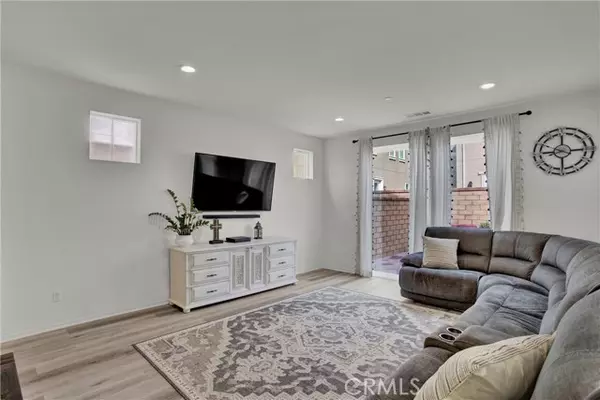$750,000
$695,000
7.9%For more information regarding the value of a property, please contact us for a free consultation.
4 Beds
3 Baths
2,275 SqFt
SOLD DATE : 04/13/2022
Key Details
Sold Price $750,000
Property Type Single Family Home
Sub Type Detached
Listing Status Sold
Purchase Type For Sale
Square Footage 2,275 sqft
Price per Sqft $329
MLS Listing ID IG22043482
Sold Date 04/13/22
Style Detached
Bedrooms 4
Full Baths 3
Construction Status Turnkey
HOA Fees $167/mo
HOA Y/N Yes
Year Built 2020
Lot Size 3,189 Sqft
Acres 0.0732
Property Sub-Type Detached
Property Description
If location and upgrades are important to you, this is the home you'll want to put at the top of your list. This highly-sought after Ontario Ranch home offers the ultimate in beauty and comfort. A 4 bedroom and 3 bathroom open concept floor plan that displays upgrades throughout out. Some well appointed features include: granite countertops in kitchen and all bathrooms, walk-in pantry, beautiful wood laminate flooring, Alexa smart switches and smart lock, smart thermostat, wireless access point, recess lighting throughout, main floor bedroom and bathroom, large master bedroom and bathroom with dual sinks, landscaped private patio with artificial grass, and much more! Enjoy the stand out amenities that New Haven has to offer. Have fun all year round in the resort-style recreation areas. Access to family pools, recreation center, pickle ball and basketball courts, outdoor fitness stations, fire pits, playgrounds, kids splash zone, picnic areas, BBQ pavilion, a club house, and so much more. Visit newhavenlife.com for full details on these amazing amenitites. Also, future 'Great Park' of 370 planned acres has been approved and will be right across the street from this home. The Great Park will feature green and open space stretching 3.5 miles for cultural and recreation uses. This is a home you will not want to miss!
If location and upgrades are important to you, this is the home you'll want to put at the top of your list. This highly-sought after Ontario Ranch home offers the ultimate in beauty and comfort. A 4 bedroom and 3 bathroom open concept floor plan that displays upgrades throughout out. Some well appointed features include: granite countertops in kitchen and all bathrooms, walk-in pantry, beautiful wood laminate flooring, Alexa smart switches and smart lock, smart thermostat, wireless access point, recess lighting throughout, main floor bedroom and bathroom, large master bedroom and bathroom with dual sinks, landscaped private patio with artificial grass, and much more! Enjoy the stand out amenities that New Haven has to offer. Have fun all year round in the resort-style recreation areas. Access to family pools, recreation center, pickle ball and basketball courts, outdoor fitness stations, fire pits, playgrounds, kids splash zone, picnic areas, BBQ pavilion, a club house, and so much more. Visit newhavenlife.com for full details on these amazing amenitites. Also, future 'Great Park' of 370 planned acres has been approved and will be right across the street from this home. The Great Park will feature green and open space stretching 3.5 miles for cultural and recreation uses. This is a home you will not want to miss!
Location
State CA
County San Bernardino
Area Ontario (91761)
Interior
Cooling Central Forced Air
Flooring Laminate
Equipment Gas Range
Appliance Gas Range
Exterior
Garage Spaces 2.0
Pool Community/Common, Association
Total Parking Spaces 2
Building
Lot Description Sidewalks, Landscaped
Lot Size Range 1-3999 SF
Sewer Public Sewer
Water Public
Level or Stories 2 Story
Construction Status Turnkey
Others
Acceptable Financing Cash, Conventional, FHA, VA, Cash To New Loan
Listing Terms Cash, Conventional, FHA, VA, Cash To New Loan
Special Listing Condition Standard
Read Less Info
Want to know what your home might be worth? Contact us for a FREE valuation!

Our team is ready to help you sell your home for the highest possible price ASAP

Bought with ANTHONY PASCUAL • RE/MAX CHAMPIONS







