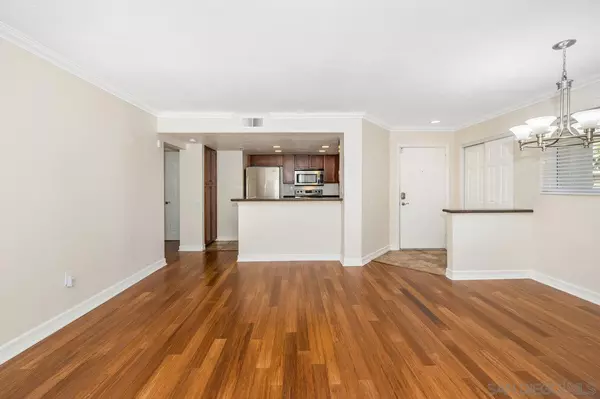$463,000
$400,000
15.8%For more information regarding the value of a property, please contact us for a free consultation.
1 Bed
1 Bath
769 SqFt
SOLD DATE : 12/14/2021
Key Details
Sold Price $463,000
Property Type Condo
Sub Type Condominium
Listing Status Sold
Purchase Type For Sale
Square Footage 769 sqft
Price per Sqft $602
Subdivision Rancho Bernardo
MLS Listing ID 210031274
Sold Date 12/14/21
Style All Other Attached
Bedrooms 1
Full Baths 1
HOA Fees $344/mo
HOA Y/N Yes
Year Built 1995
Lot Size 1.603 Acres
Acres 1.6
Property Description
Quiet and private ground floor corner unit in Villa Taviana! Upgraded unit has granite counters, crown molding, bamboo flooring, and tankless water heater. Fantastic floorplan with tons of storage, a huge walk-in closet, and stacked washer/dryer. Thoughtfully designed with ADA features in mind including lowered light switches and large tub with multiple grab-bars. Enjoy indoor/outdoor living on the spacious wrap-around patio with plenty of space for grilling, dining, and relaxing and no neighbors behind. Fantastic High Country West location is walking distance to top-rated schools and only minutes from fantastic shopping, dining, entertainment, and freeway access. Community amenities include 2 pools, tennis courts, gym, playground, and EV charging stations.
Location
State CA
County San Diego
Community Rancho Bernardo
Area Rancho Bernardo (92127)
Building/Complex Name Villa Taviana
Zoning R-1:SINGLE
Rooms
Master Bedroom 14x11
Living Room 17x15
Dining Room 11x7
Kitchen 12x10
Interior
Interior Features Bathtub, Crown Moldings, Granite Counters, Open Floor Plan, Recessed Lighting, Shower in Tub
Heating Natural Gas
Cooling Central Forced Air
Flooring Carpet, Bamboo
Equipment Dishwasher, Disposal, Dryer, Microwave, Refrigerator, Washer, Electric Stove, Electric Cooking
Appliance Dishwasher, Disposal, Dryer, Microwave, Refrigerator, Washer, Electric Stove, Electric Cooking
Laundry Closet Stacked, Inside
Exterior
Exterior Feature Stucco
Garage None Known
Fence Other/Remarks
Pool Community/Common
Community Features BBQ, Tennis Courts, Clubhouse/Rec Room, Exercise Room, Playground, Pool, Recreation Area, Spa/Hot Tub
Complex Features BBQ, Tennis Courts, Clubhouse/Rec Room, Exercise Room, Playground, Pool, Recreation Area, Spa/Hot Tub
Utilities Available Electricity Connected, Underground Utilities, Sewer Connected, Water Connected
Roof Type Tile/Clay
Total Parking Spaces 1
Building
Story 1
Lot Size Range 0 (Common Interest)
Sewer Sewer Connected
Water Meter on Property
Level or Stories 1 Story
Others
Ownership Condominium
Monthly Total Fees $344
Acceptable Financing Cash, Conventional
Listing Terms Cash, Conventional
Pets Description Allowed w/Restrictions
Read Less Info
Want to know what your home might be worth? Contact us for a FREE valuation!

Our team is ready to help you sell your home for the highest possible price ASAP

Bought with Stephanie Long • Windermere Homes & Estates








